1029 Jackson Street, Baldwin, NY 11510
| Listing ID |
11267175 |
|
|
|
| Property Type |
Residential |
|
|
|
| County |
Nassau |
|
|
|
| Township |
Hempstead |
|
|
|
| School |
Baldwin |
|
|
|
|
| Total Tax |
$18,551 |
|
|
|
| Tax ID |
2089-54-379-00-0003-0 |
|
|
|
| FEMA Flood Map |
fema.gov/portal |
|
|
|
| Year Built |
2003 |
|
|
|
| |
|
|
|
|
|
Welcome to 1029 Jackson St. A 3800 sq. ft. home built on an oversized property. This home was built in 2003. First floor boasts Formal living room with wood burning fireplace, formal dining room and a large eat in kitchen with den open layout with sliding doors to gigantic backyard and a half bathroom. Large kitchen pantry. First floor boasts a one bedroom apartment with full laundry, kitchen and bath with a private entrance. Possible Mother/Daughter with proper permits. Second floor has a king size primary bedroom with large walk in closet and full bath. There are an additional 5 large bedrooms all with double closets. Large laundry room and additional walk in closet linen closet/storage area and a large family bathroom. 3rd floor attic is half finished being used as a home theatre and game room. The unfinished half is great for storage. Leased solar panels. Fully fenced in yard and a deep driveway that fits 4 cars. Close to park, shopping, boat ramp and public transportation.
|
- 7 Total Bedrooms
- 3 Full Baths
- 1 Half Bath
- 3812 SF
- 0.19 Acres
- 8101 SF Lot
- Built in 2003
- Colonial Style
- Lot Dimensions/Acres: 122x160
- Condition: Mint
- Oven/Range
- Refrigerator
- Dishwasher
- Microwave
- Washer
- Dryer
- Hardwood Flooring
- 14 Rooms
- Entry Foyer
- Family Room
- Walk-in Closet
- First Floor Primary Bedroom
- 1 Fireplace
- Hot Water
- Forced Air
- Natural Gas Fuel
- Solar Fuel
- Central A/C
- Basement: Crawl space
- Cooling: Energy star qualified equipment
- Features: First floor bedroom, eat-in kitchen, exercise room, formal dining, master bath, pantry, powder room, storage
- Vinyl Siding
- Community Water
- Community Septic
- Deck
- Patio
- Fence
- Open Porch
- Shed
- Construction Materials: Frame
- Lot Features: Near public transit
- Exterior Features: Private entrance
- Parking Features: Private, Driveway, No Garage, Public Parking, On Street
- Community Features: Near public transportation
|
|
Signature Premier Properties
|
Listing data is deemed reliable but is NOT guaranteed accurate.
|



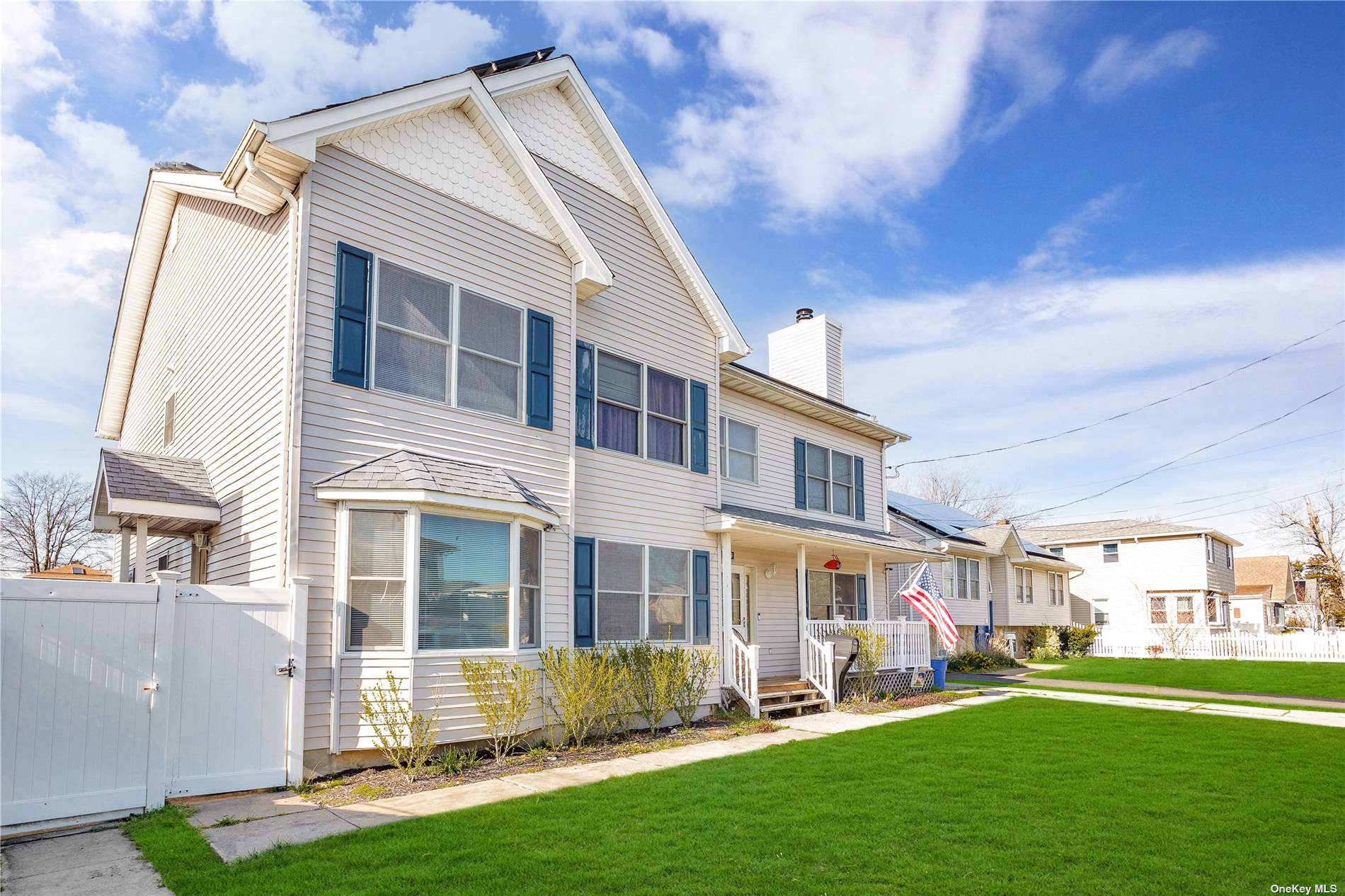

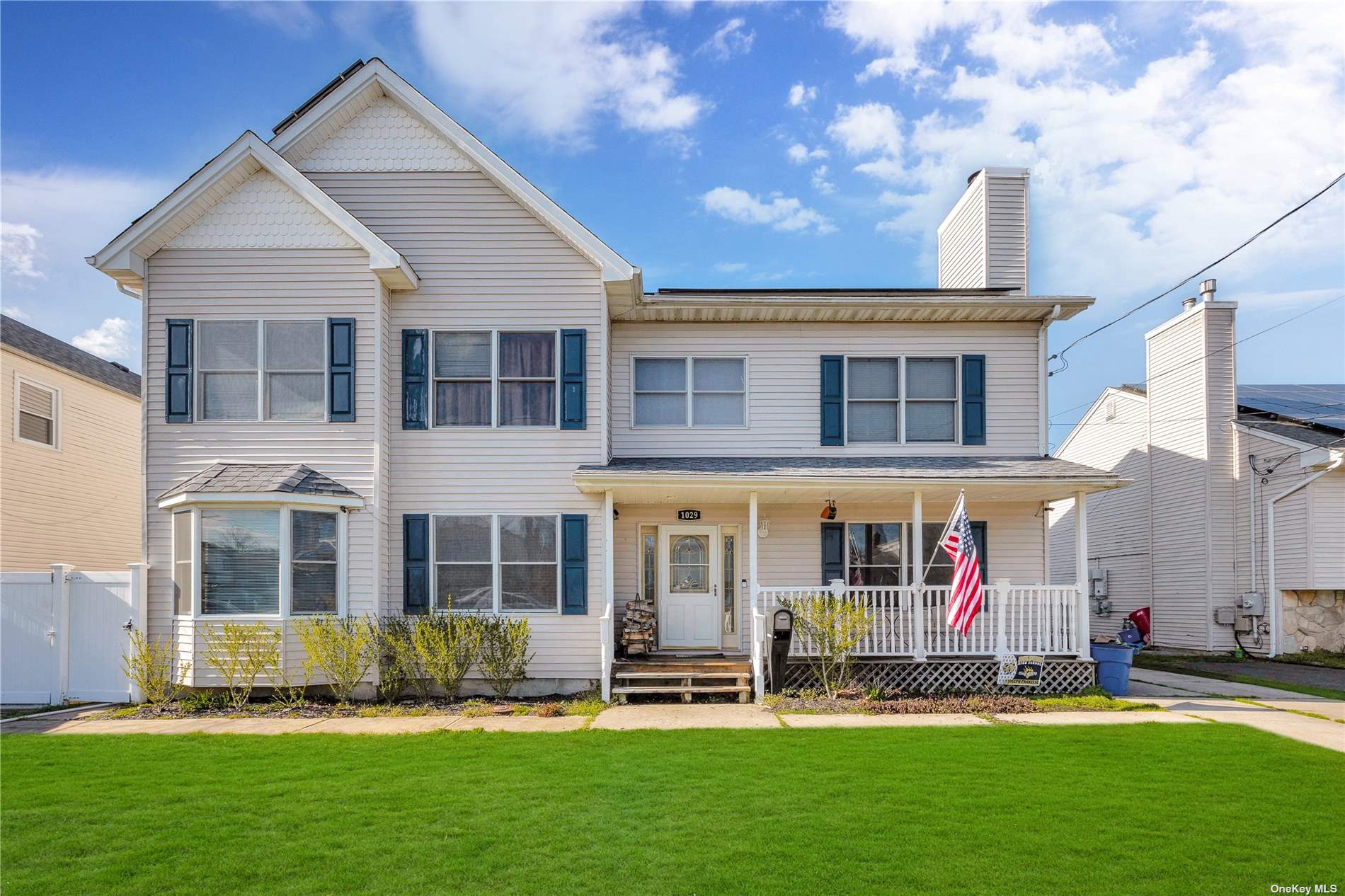 ;
;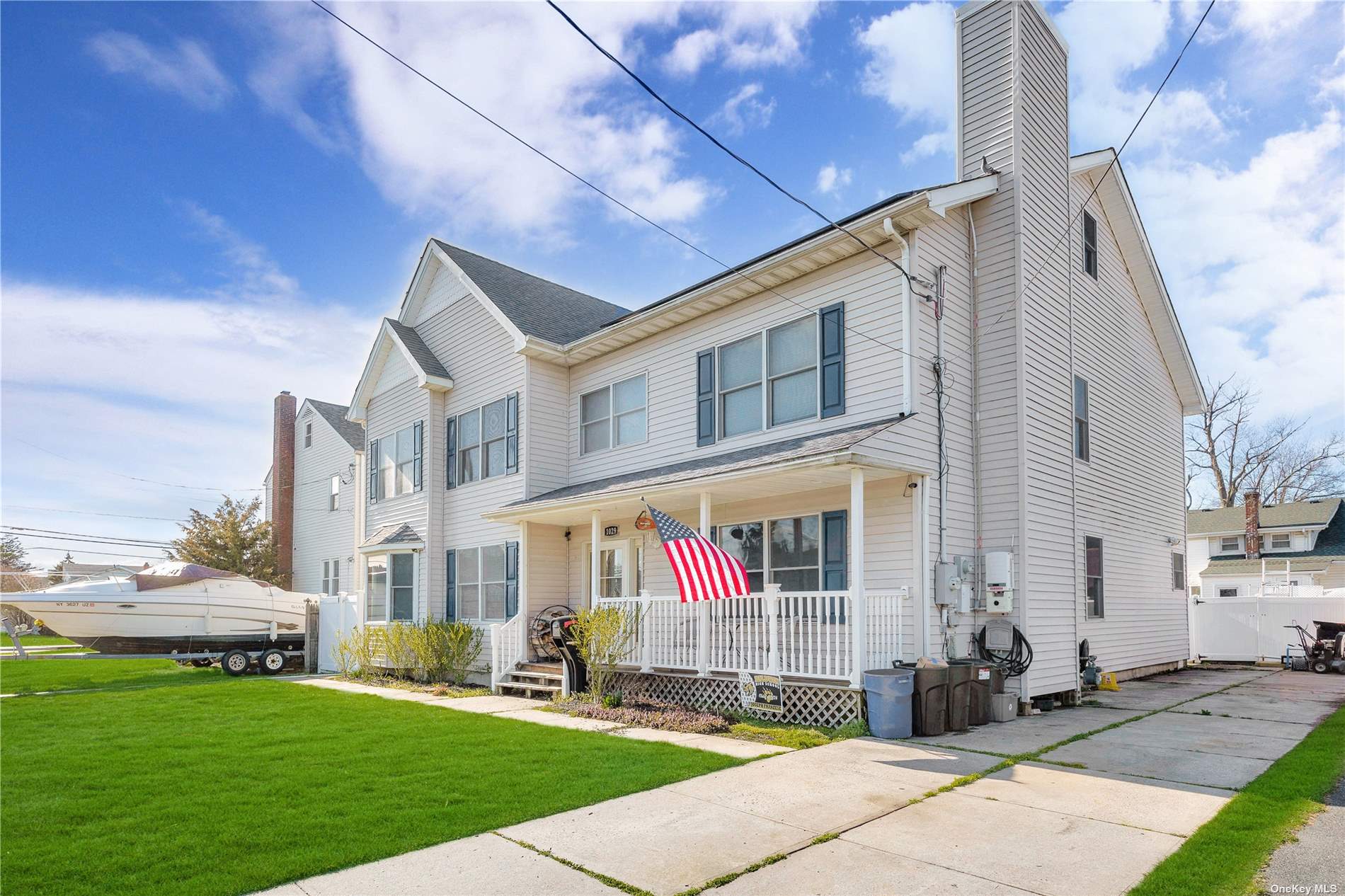 ;
;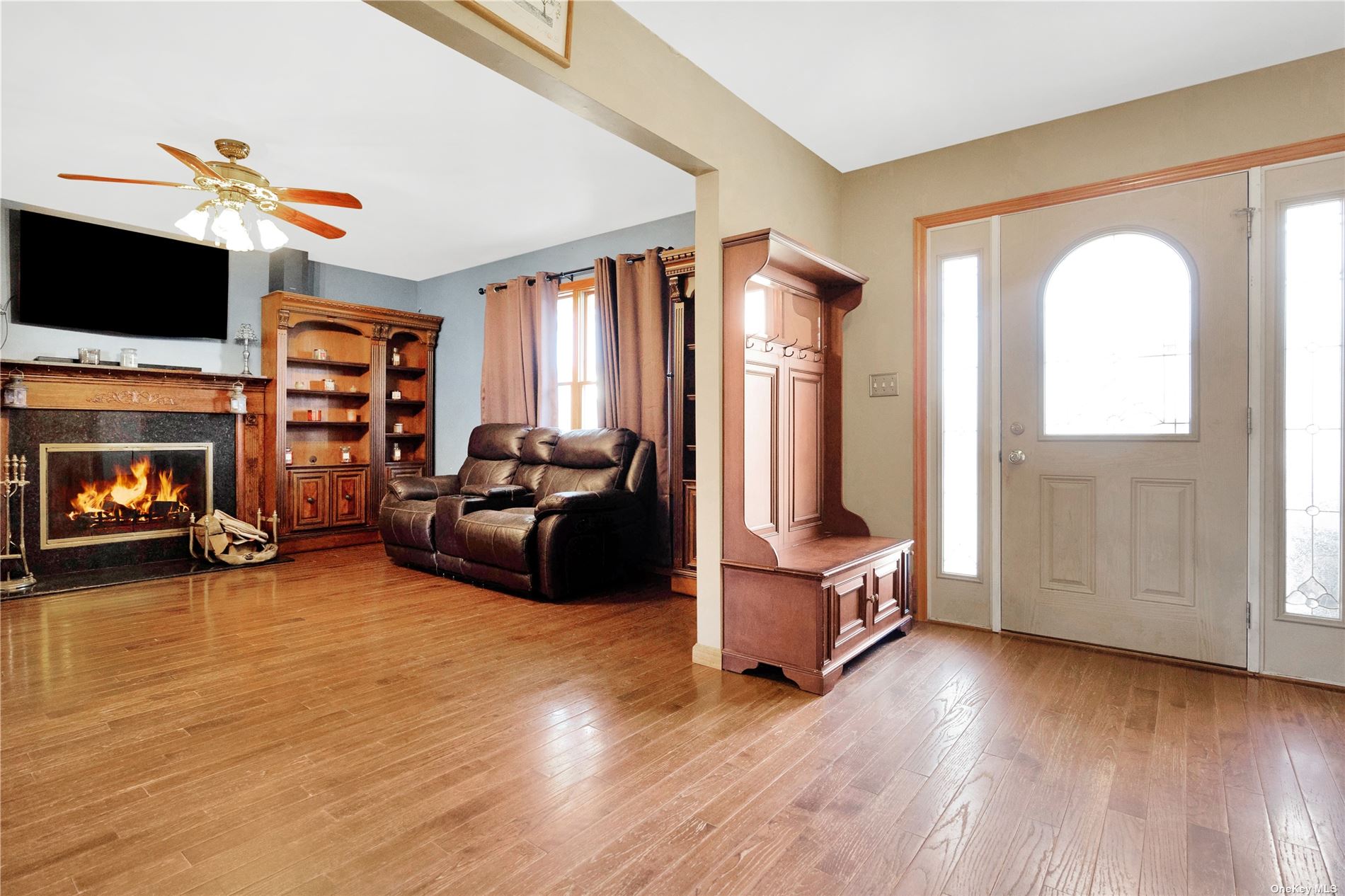 ;
;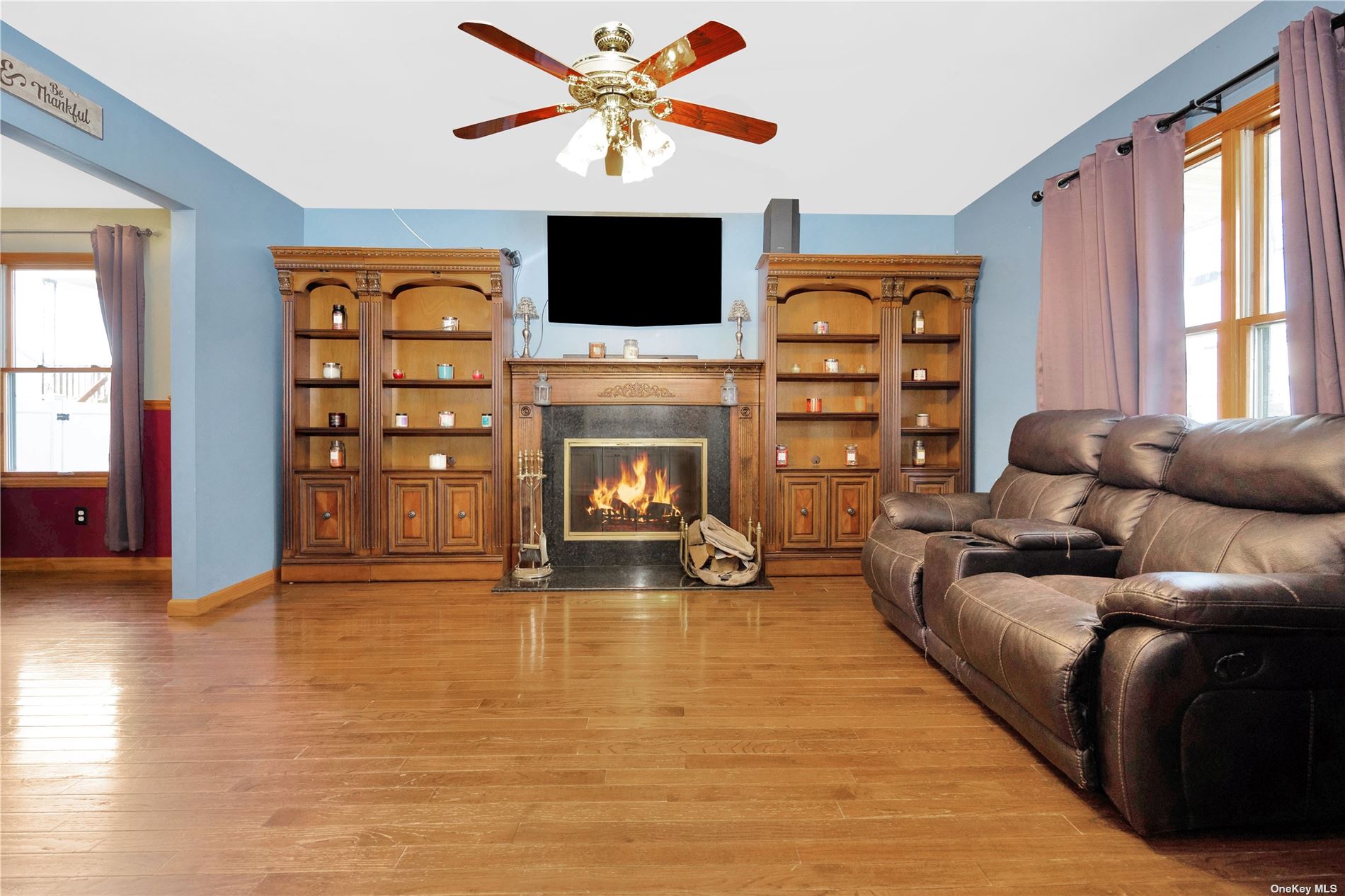 ;
;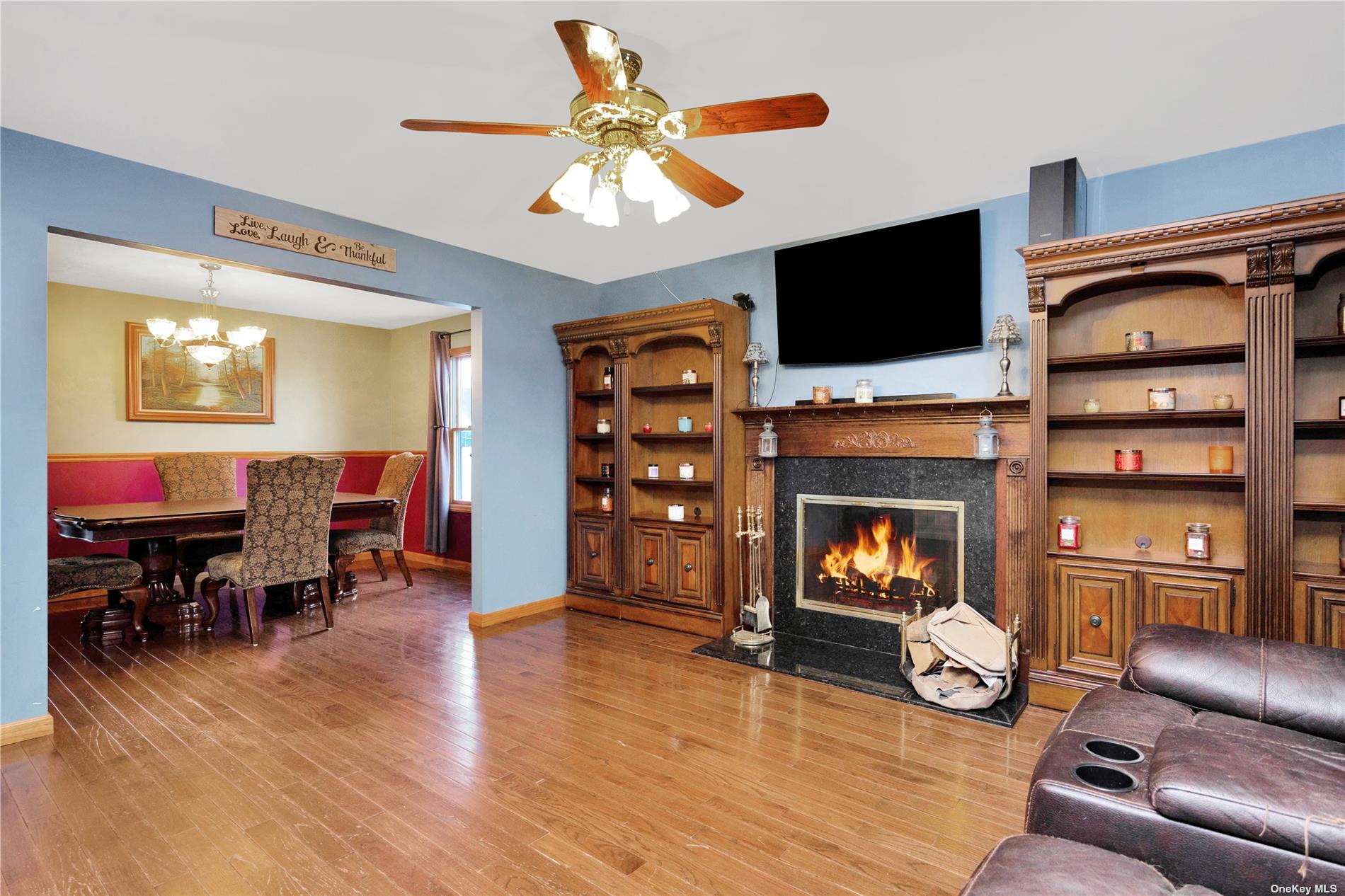 ;
;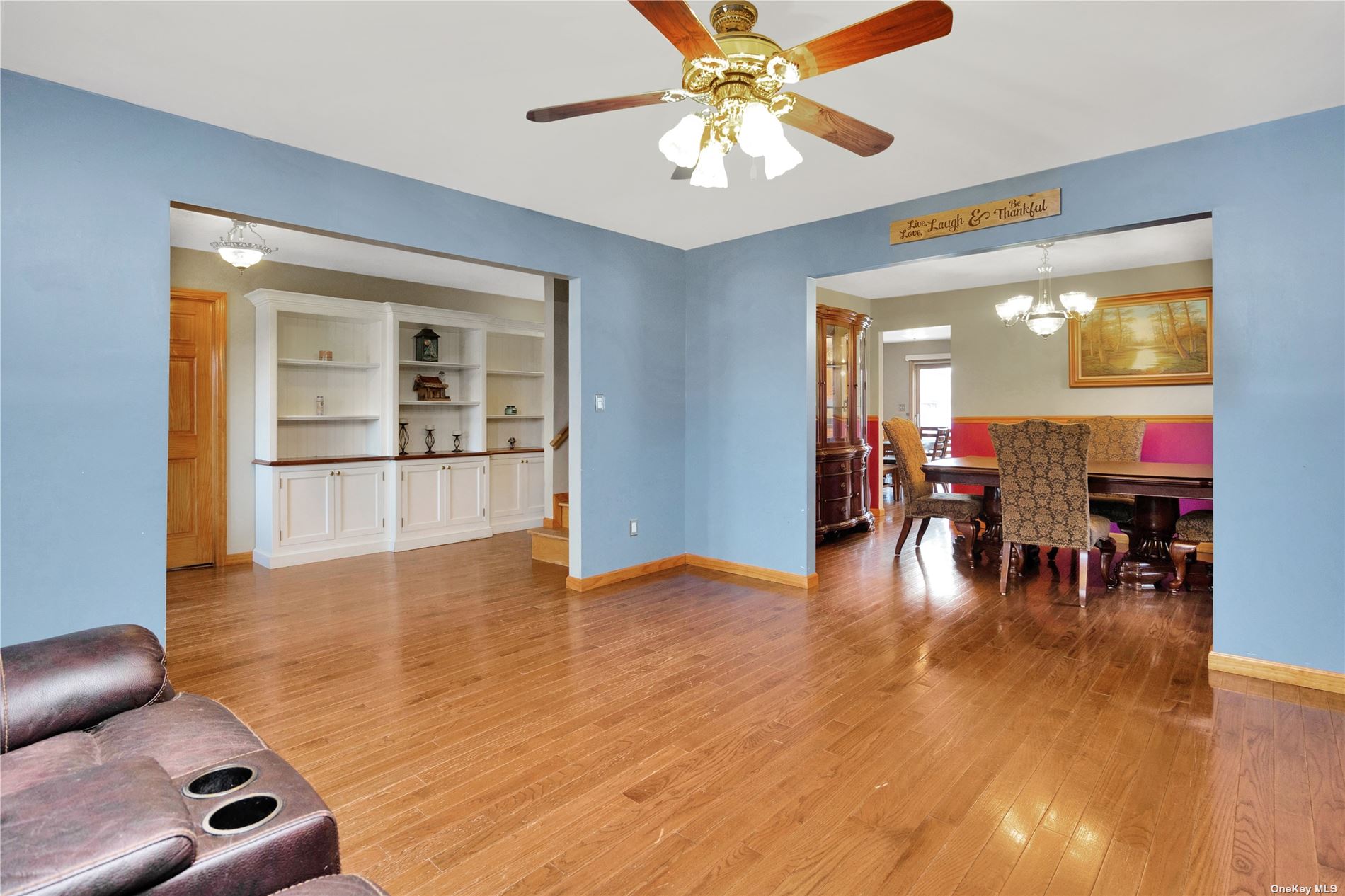 ;
;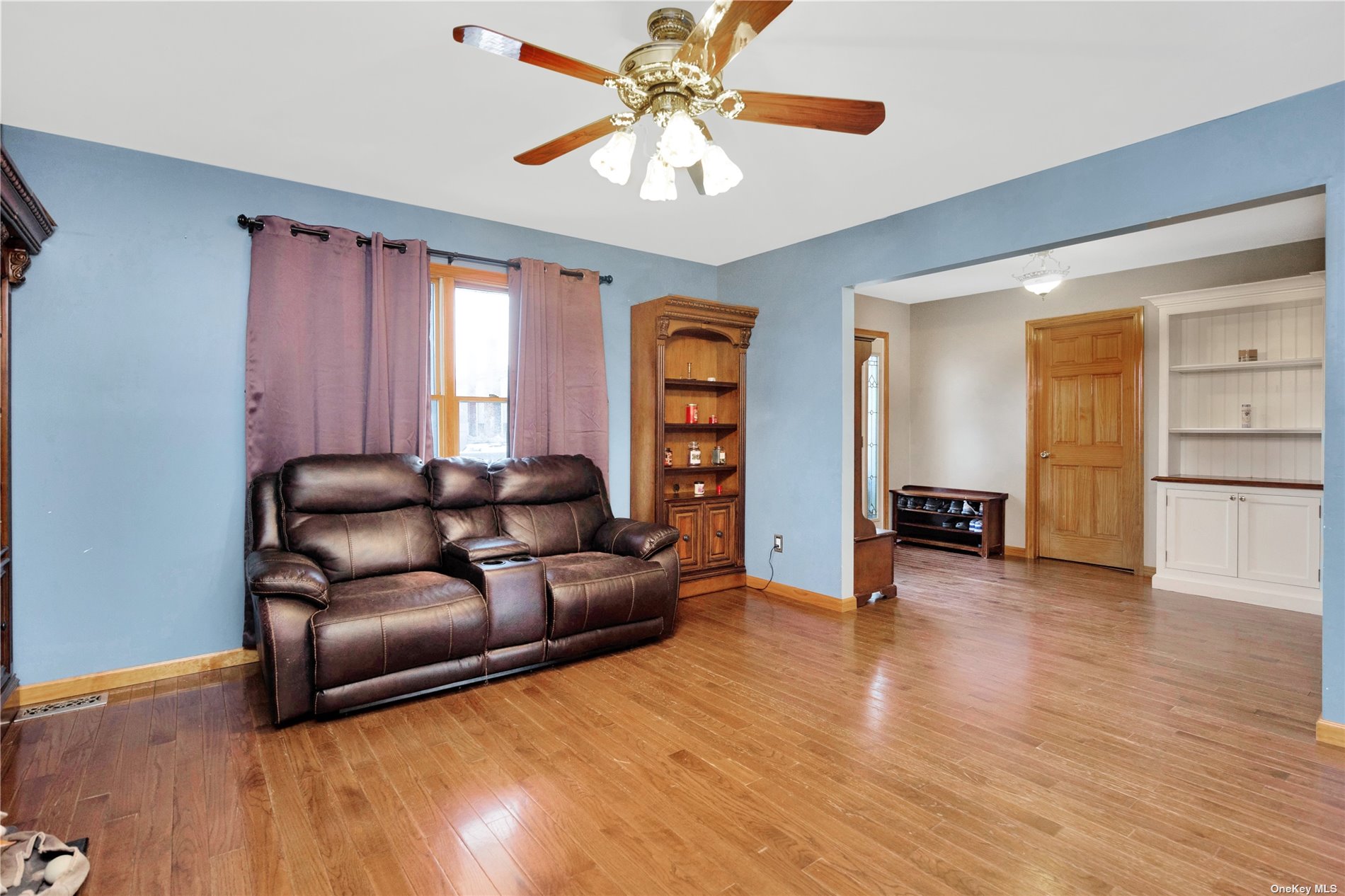 ;
;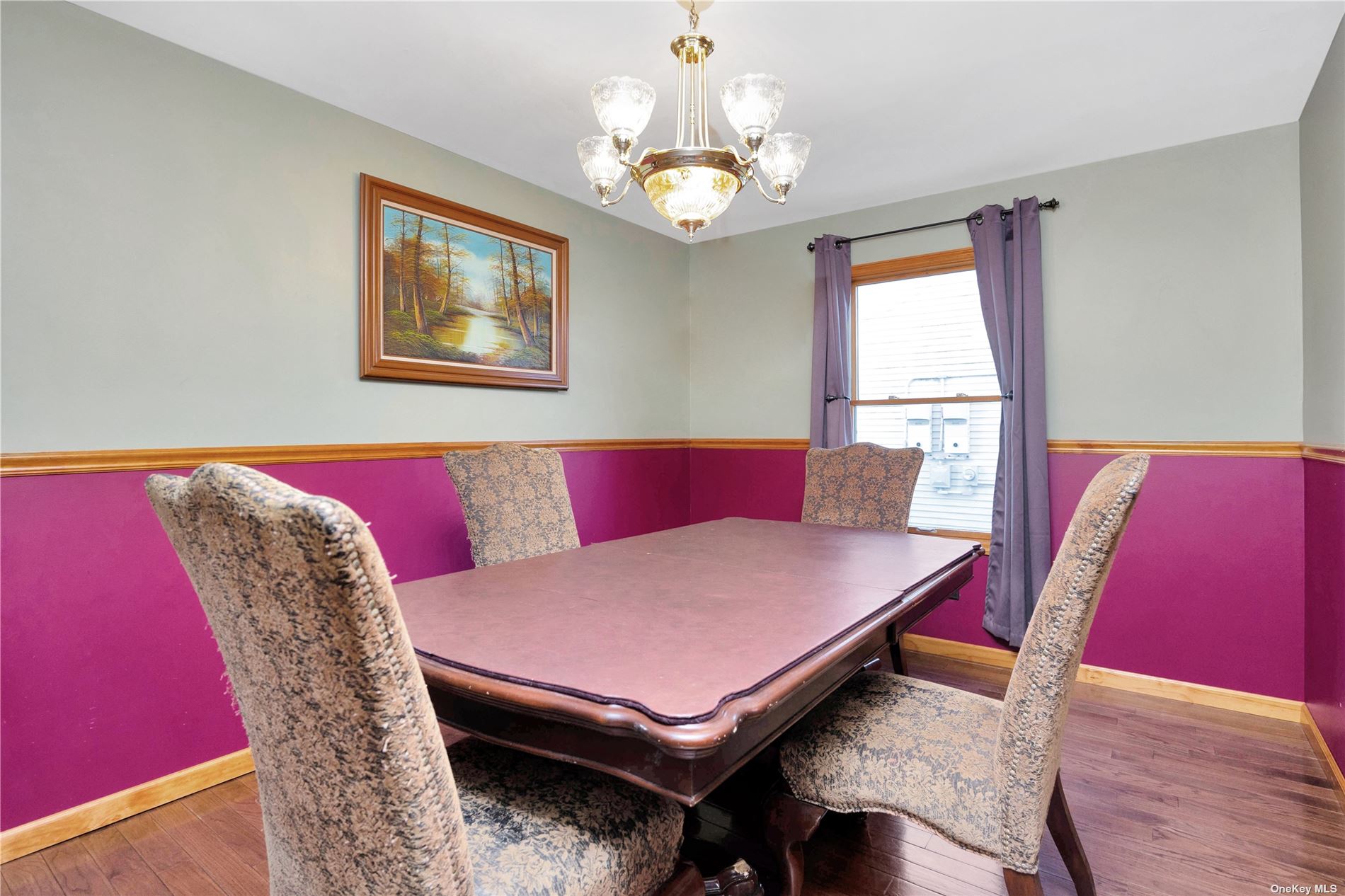 ;
;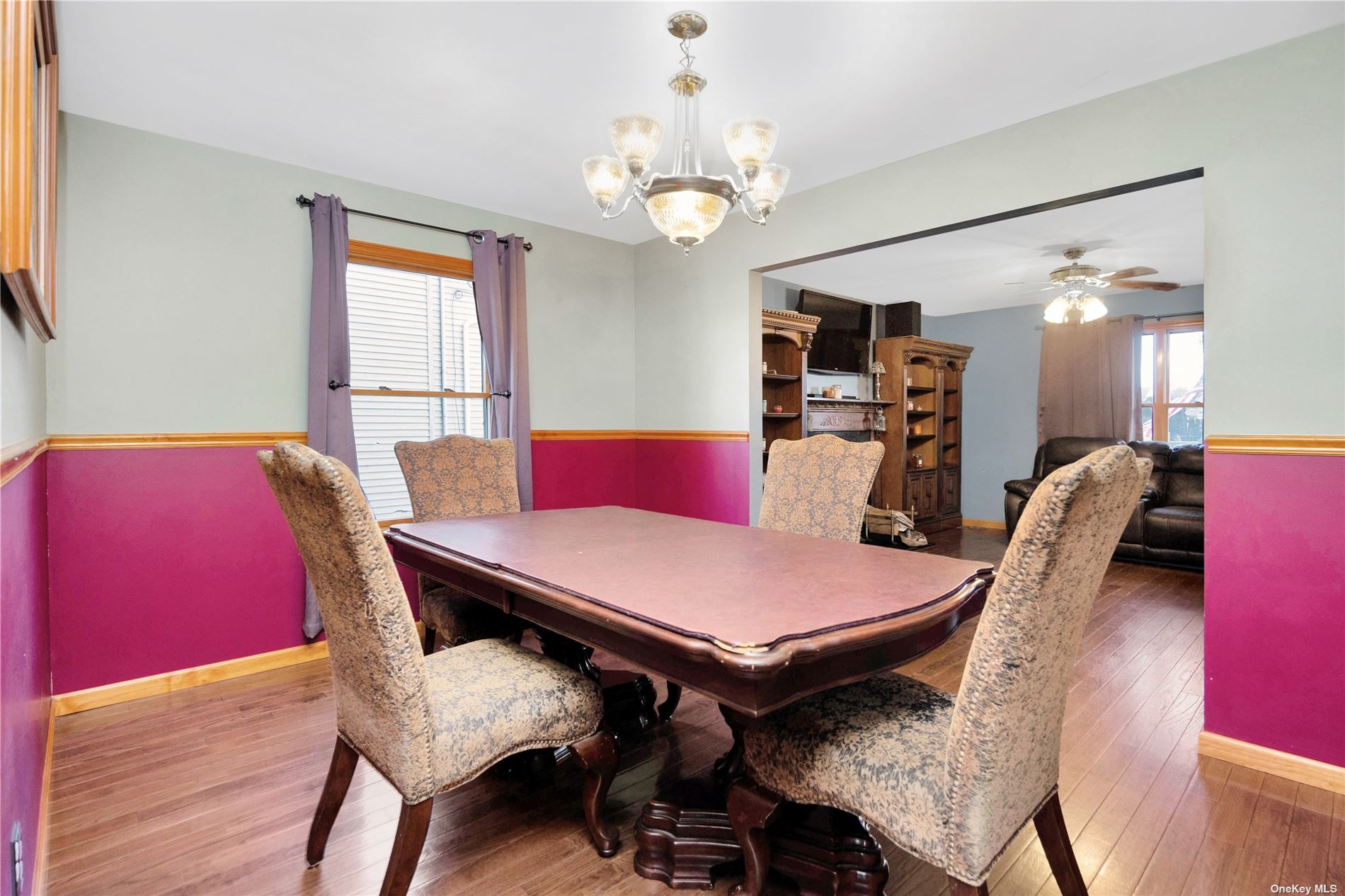 ;
;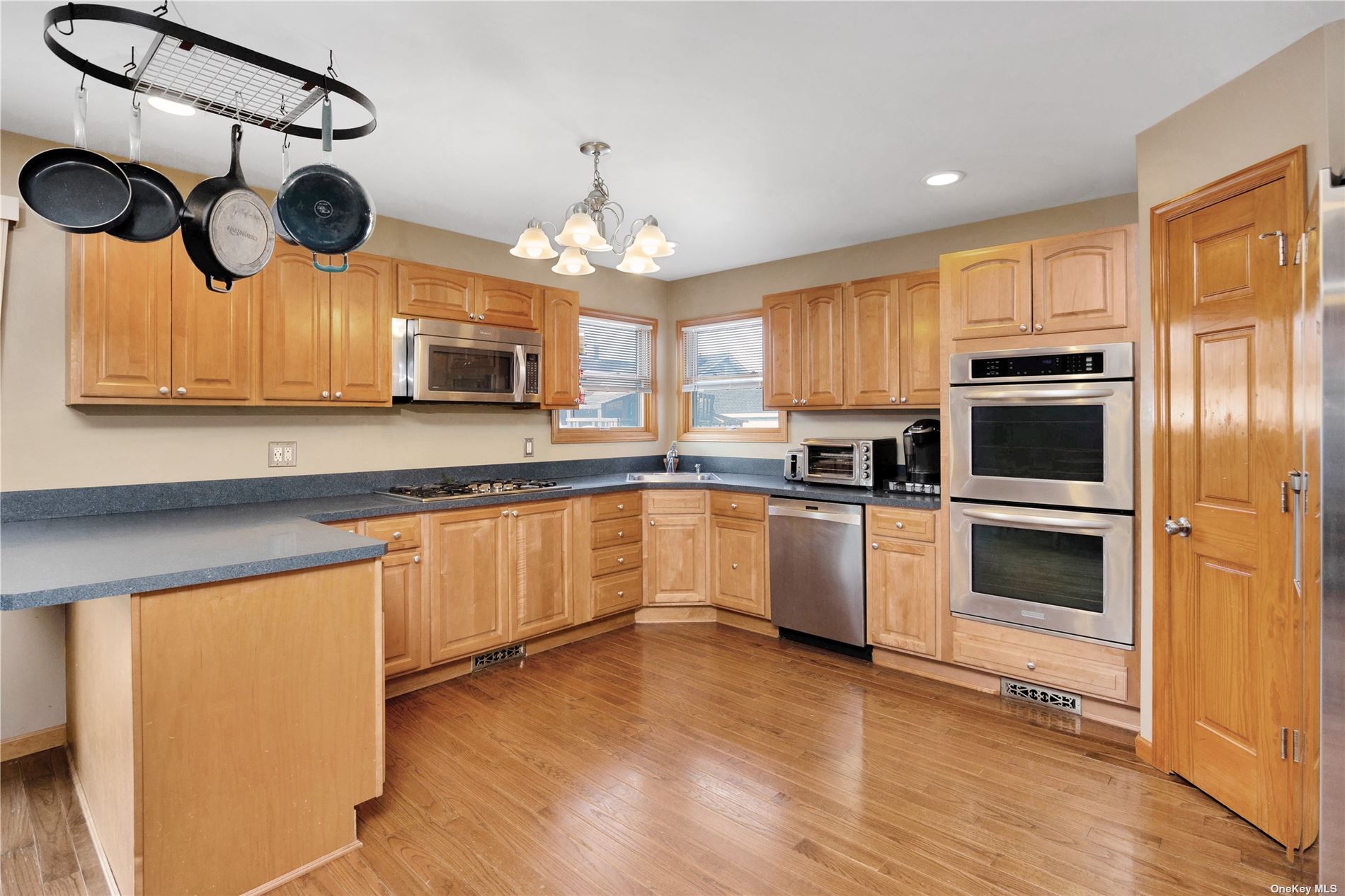 ;
;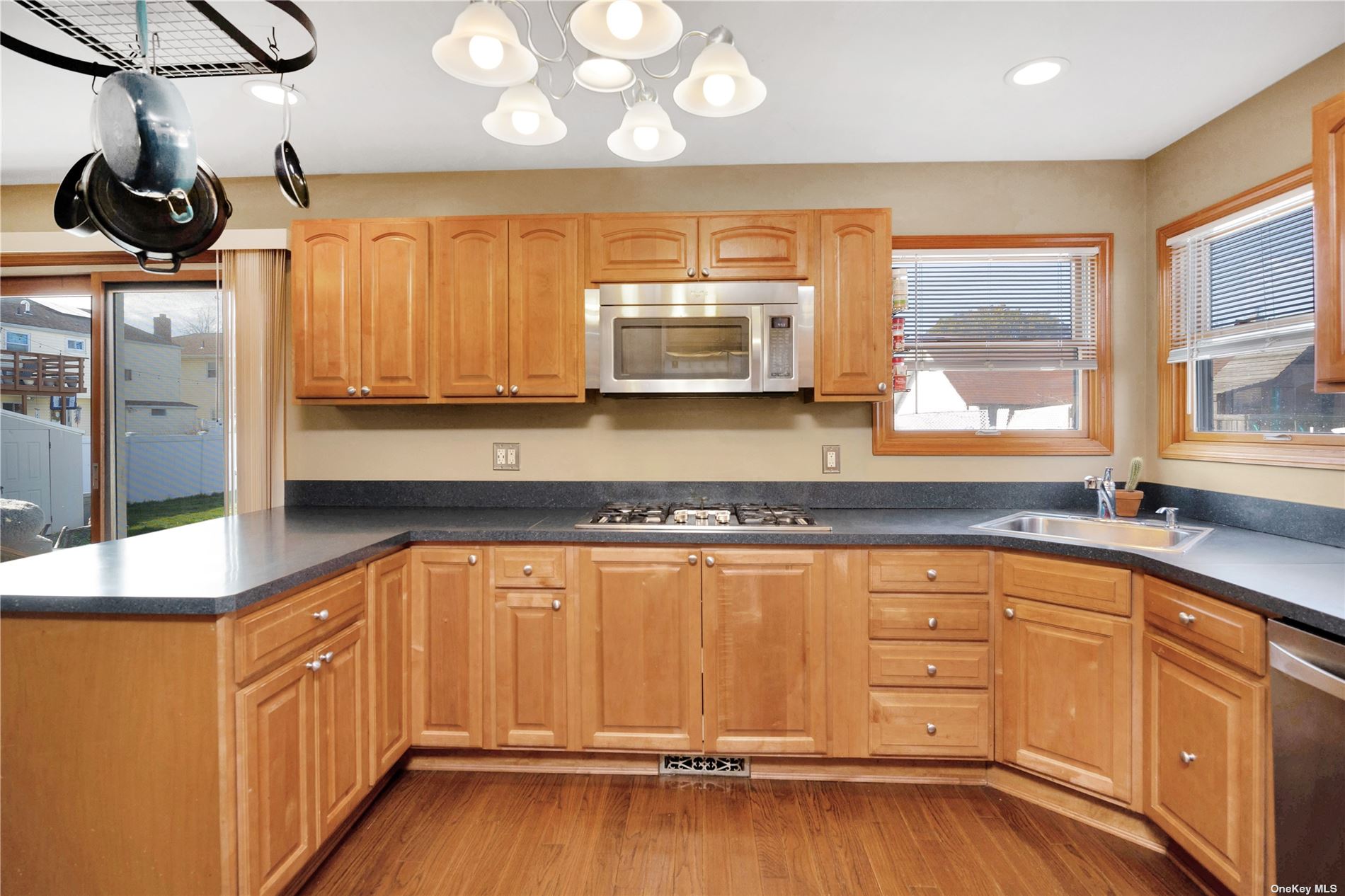 ;
;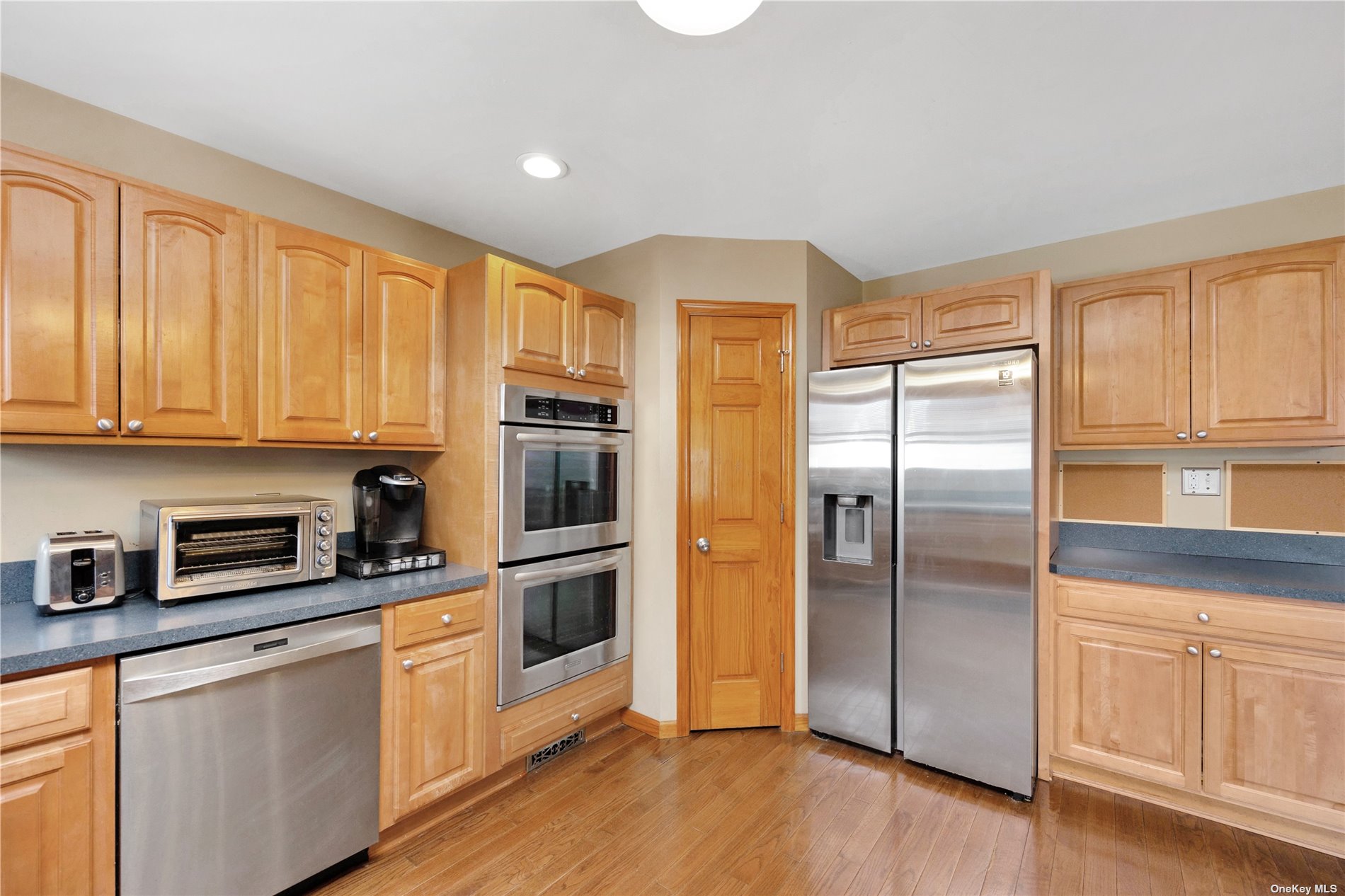 ;
;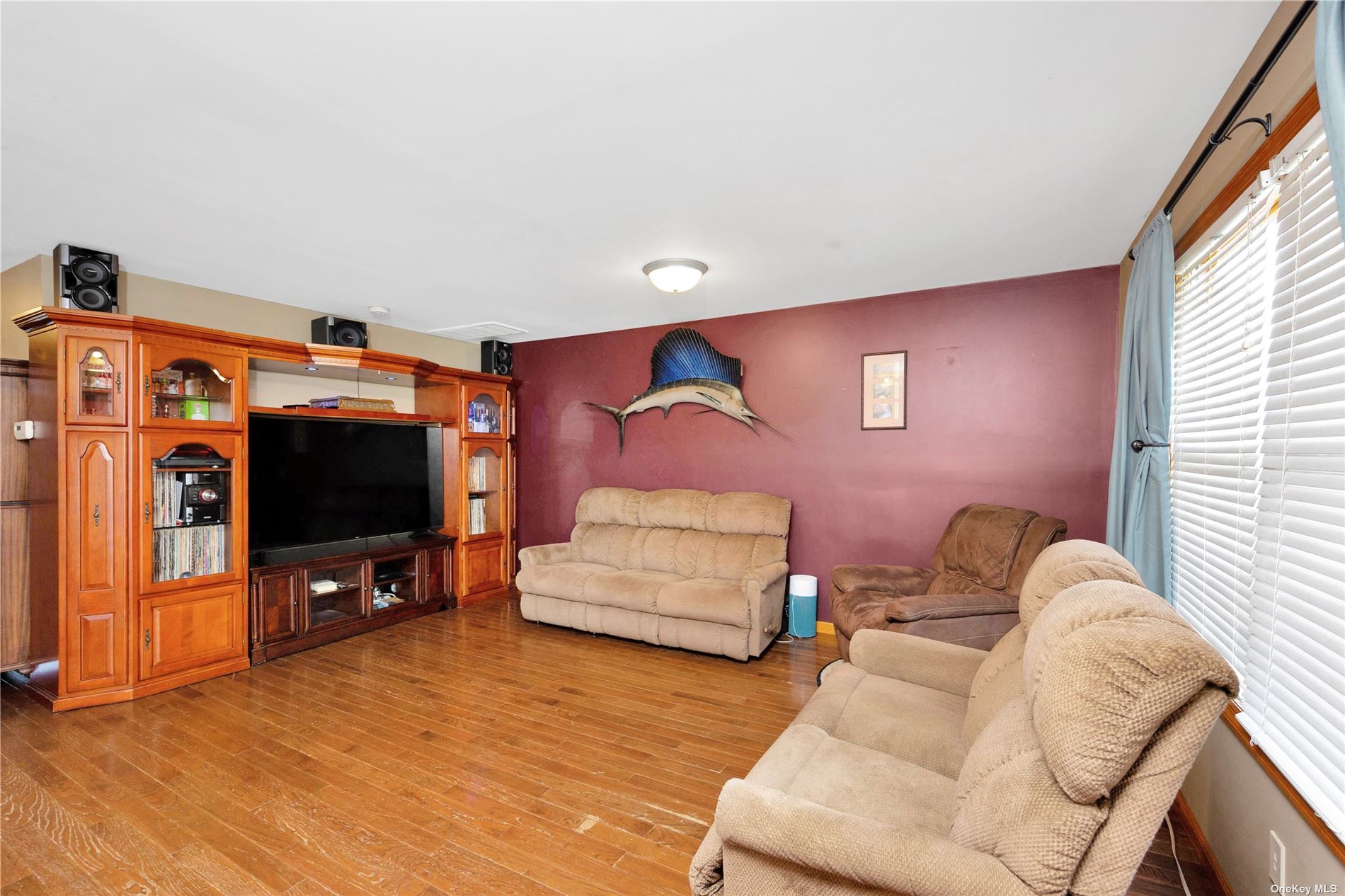 ;
;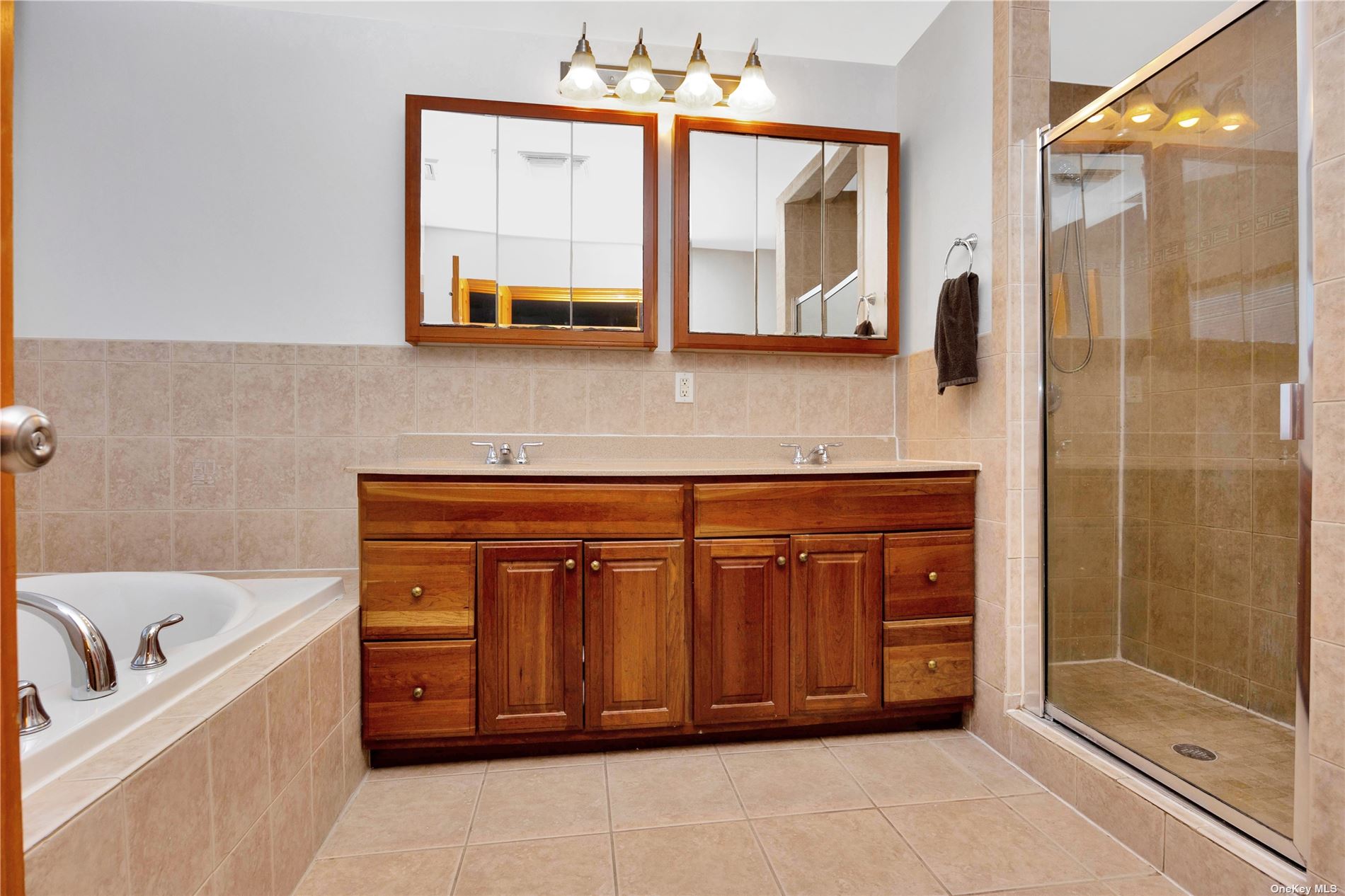 ;
;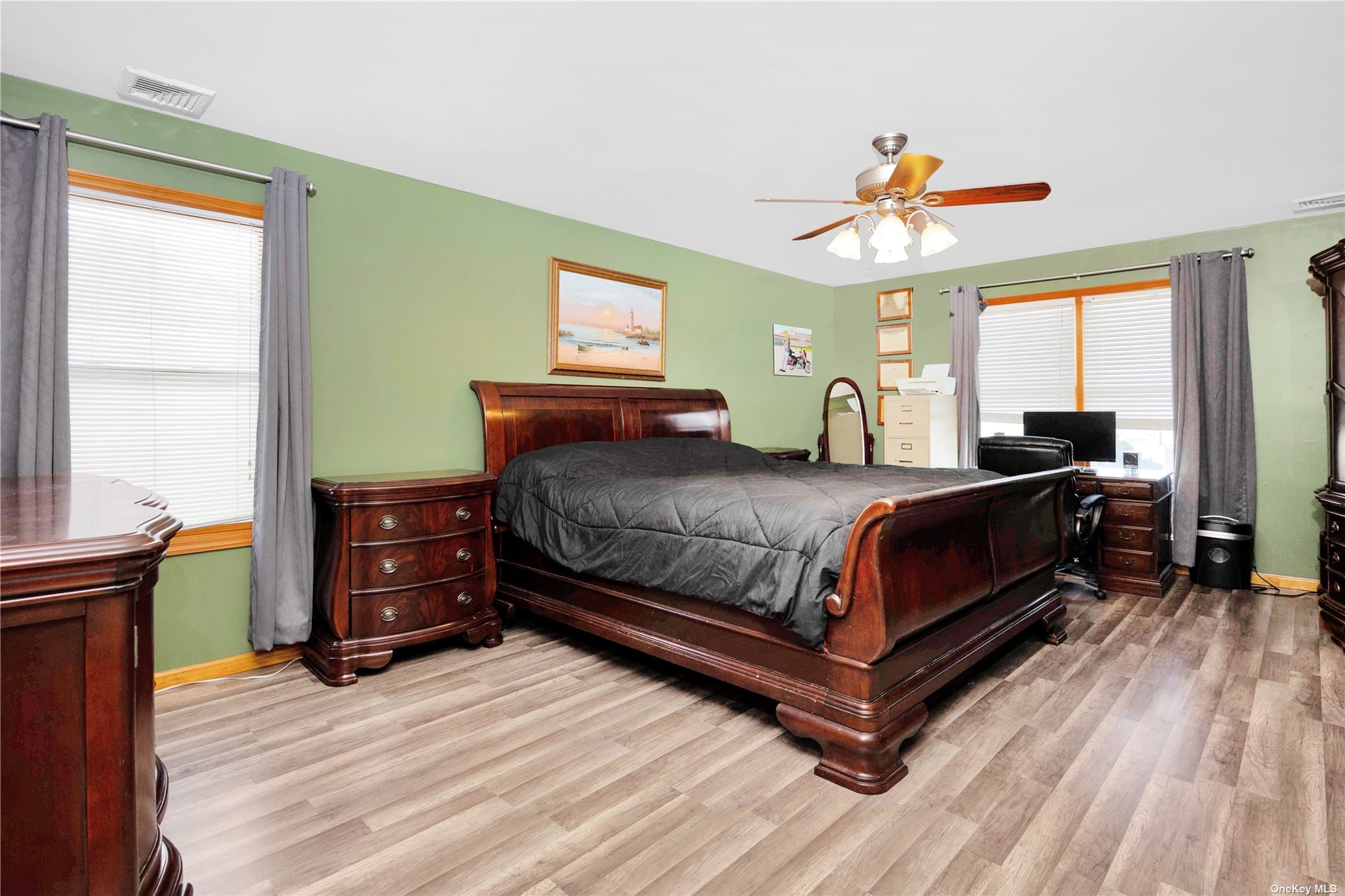 ;
;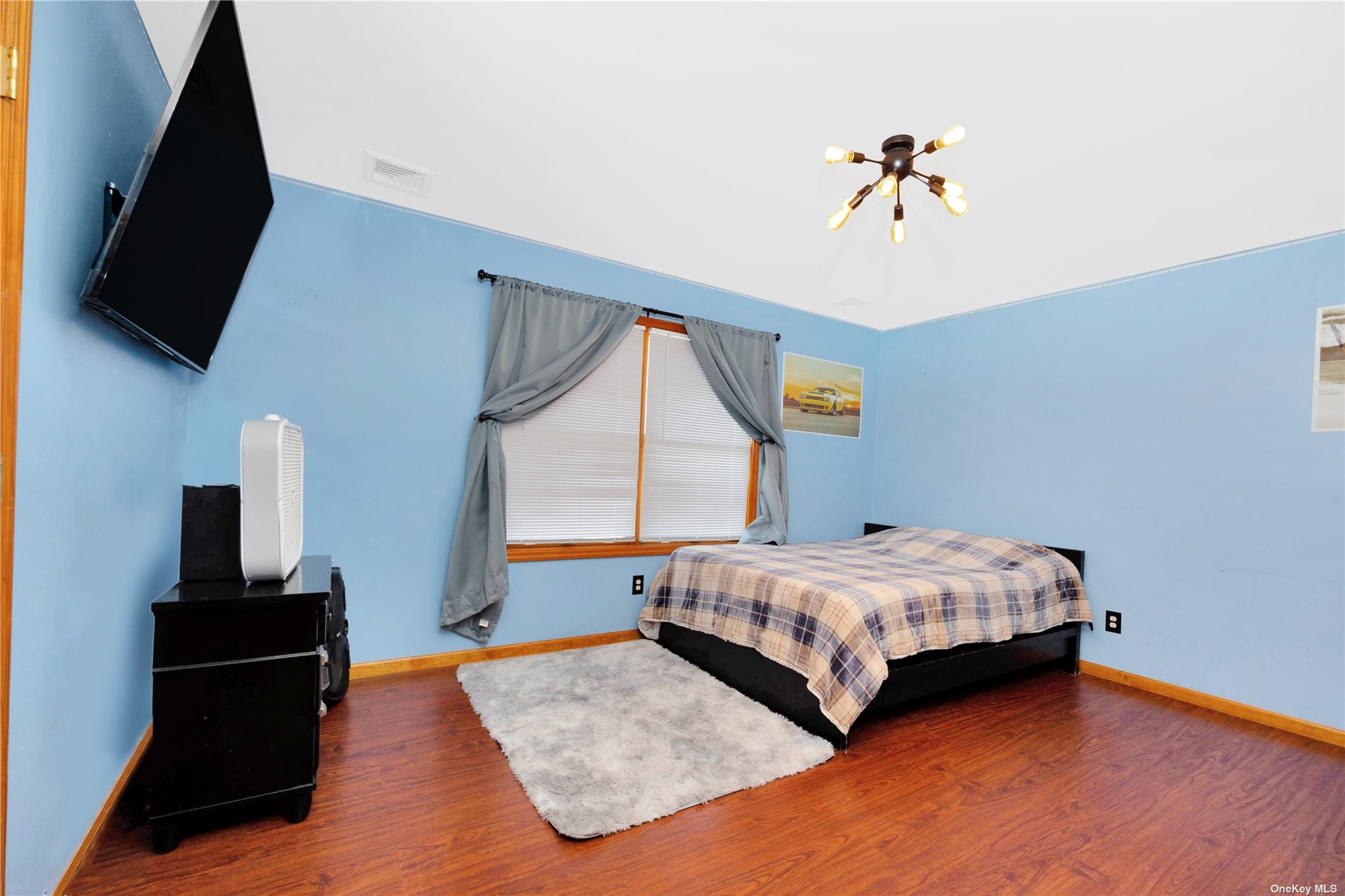 ;
;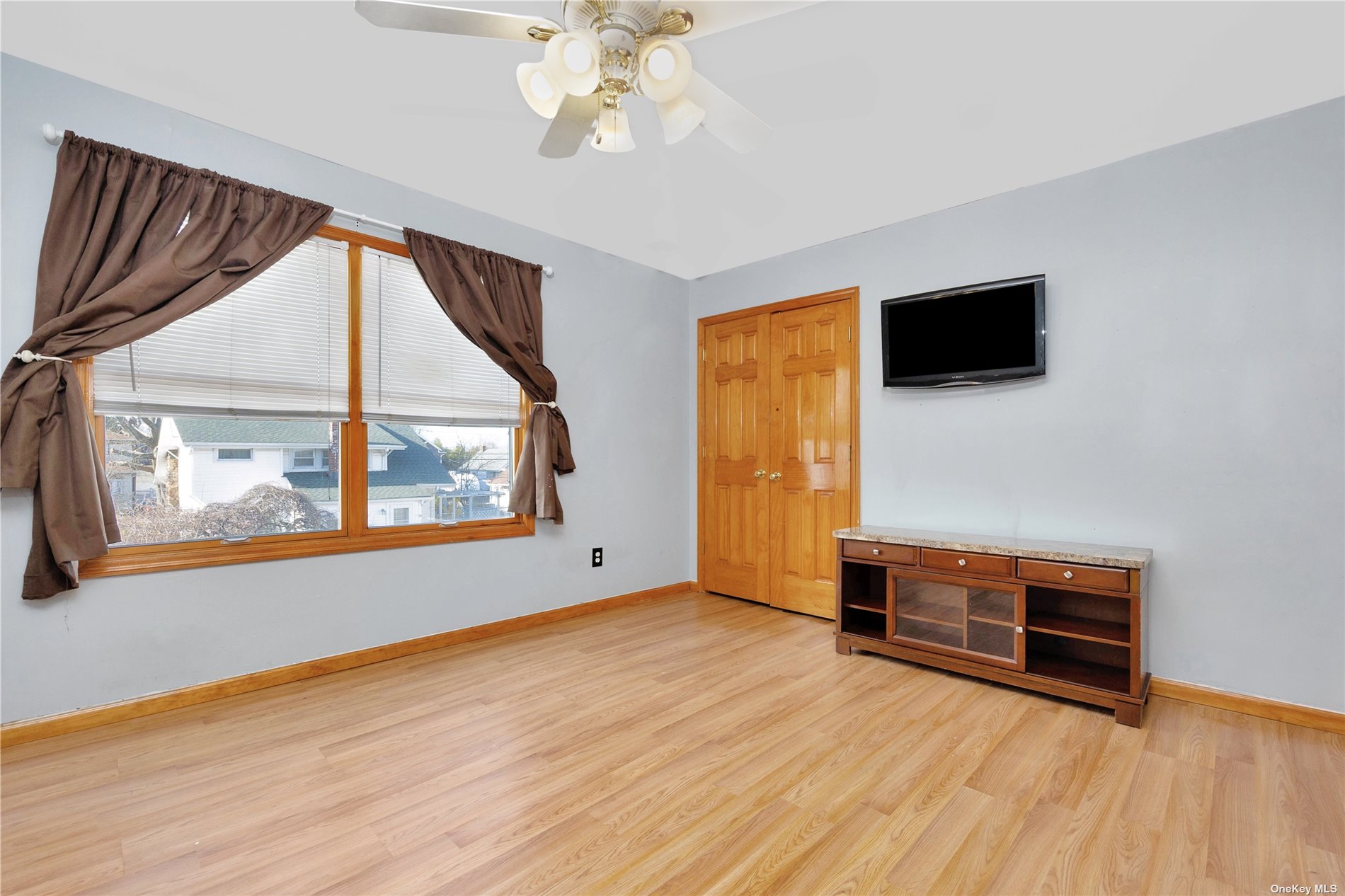 ;
;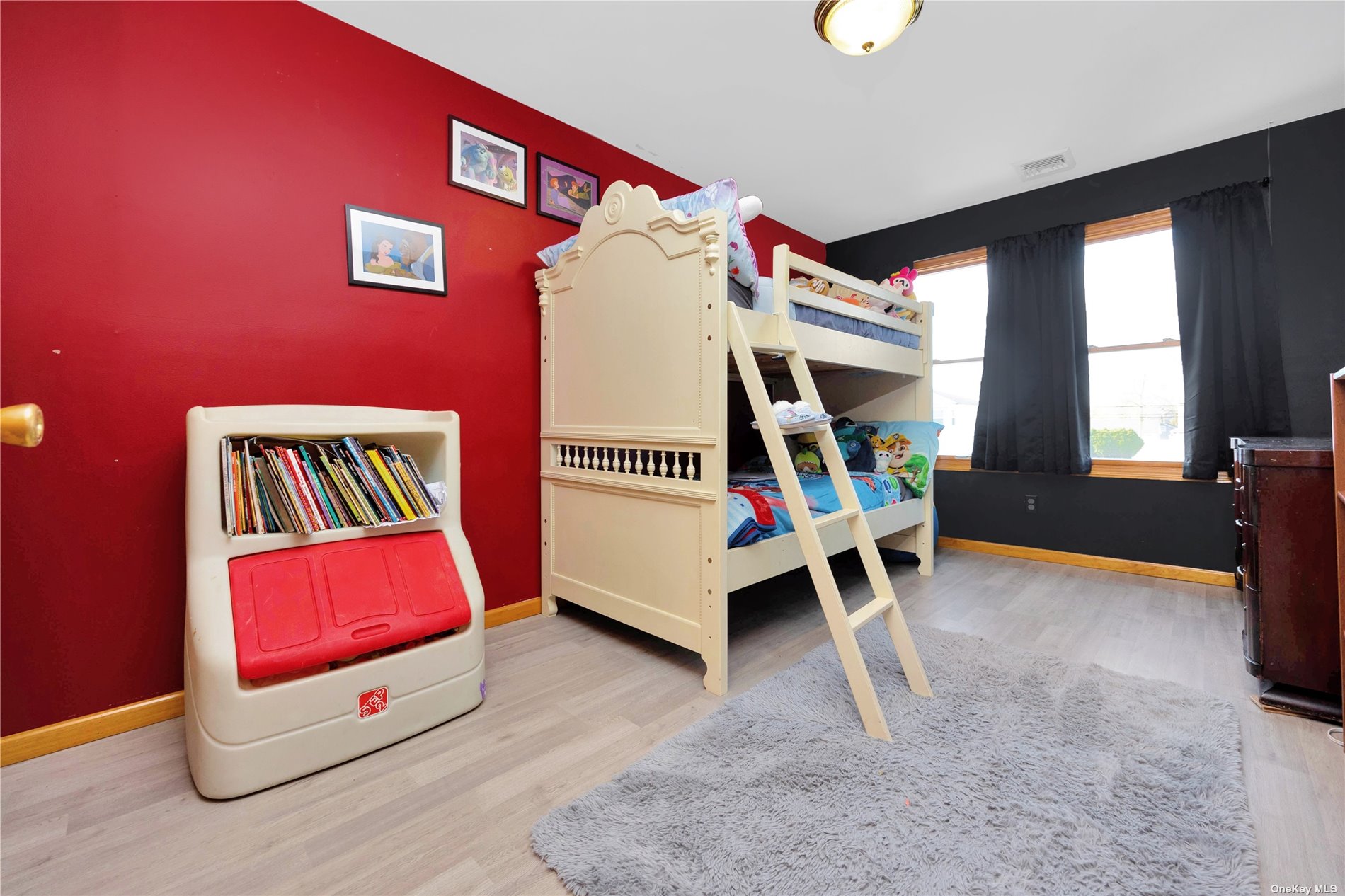 ;
;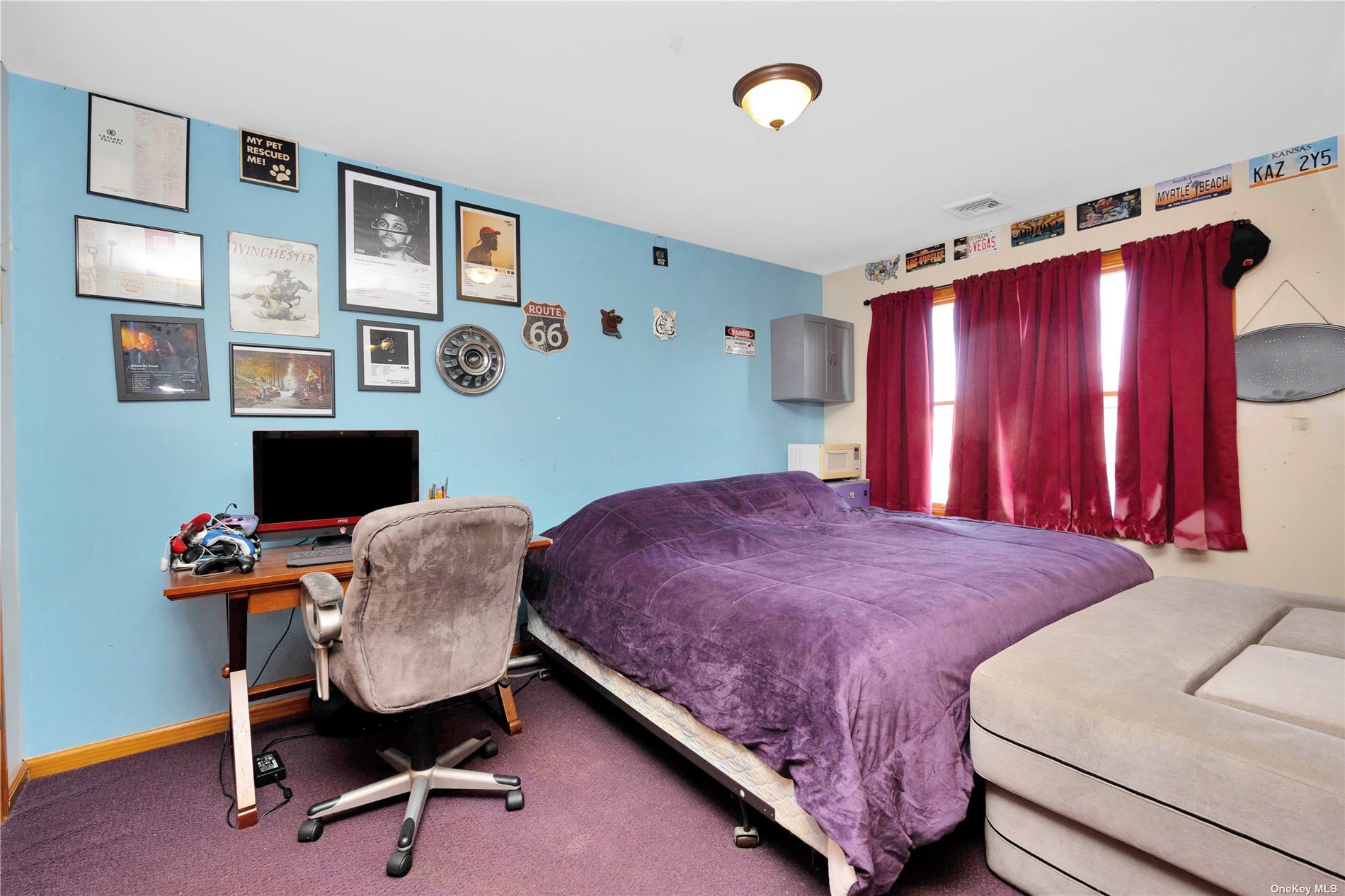 ;
;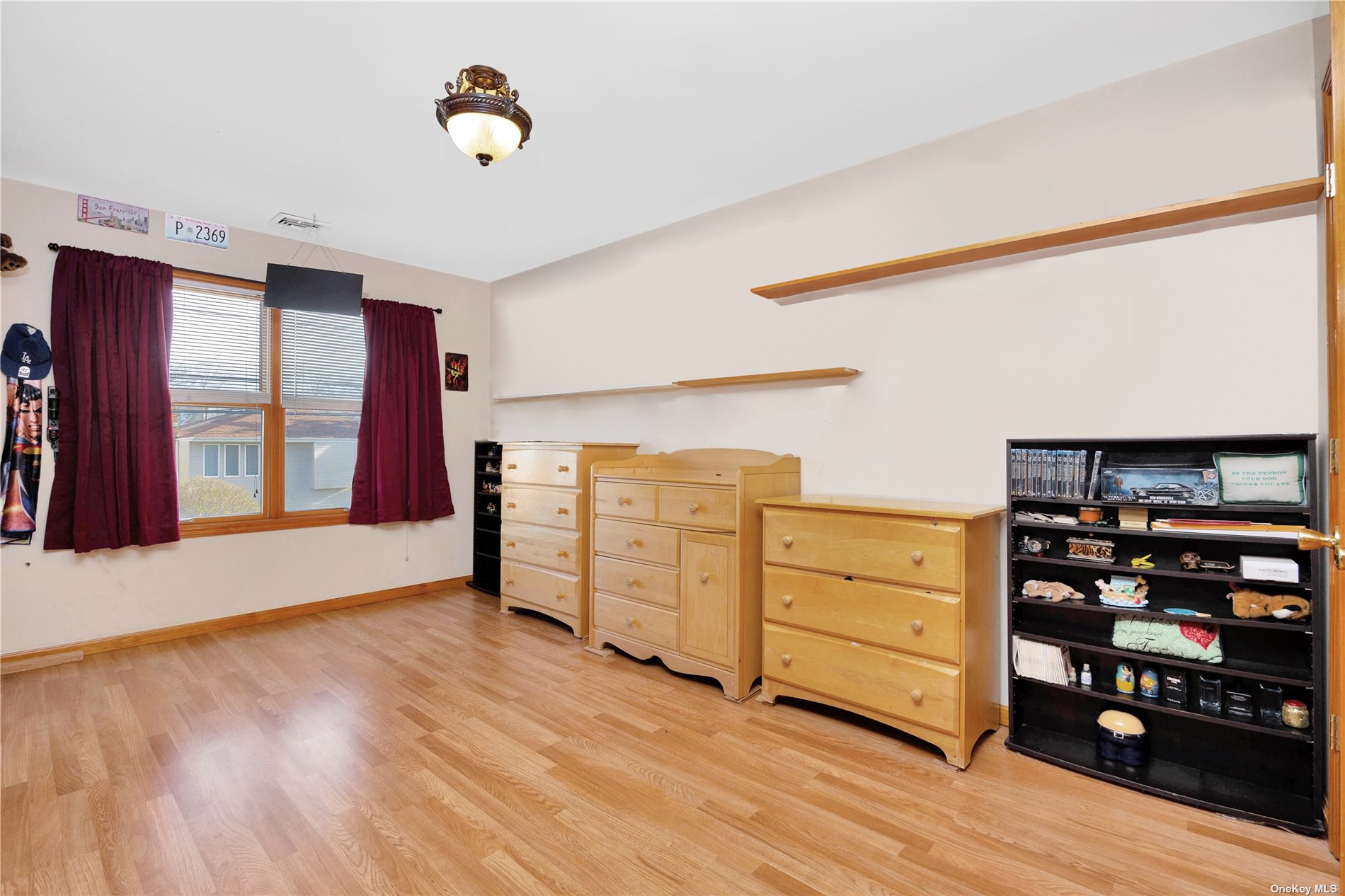 ;
;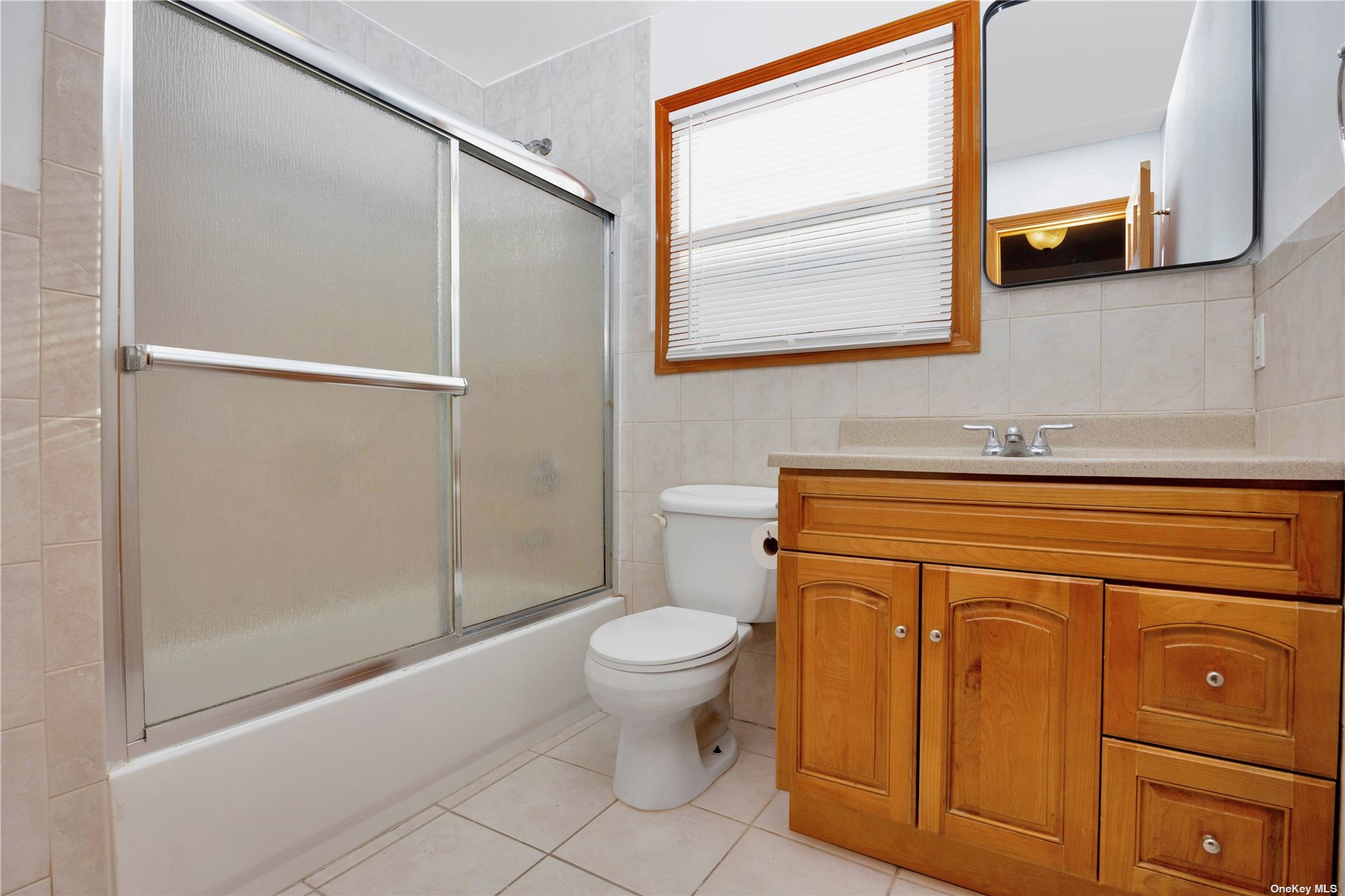 ;
;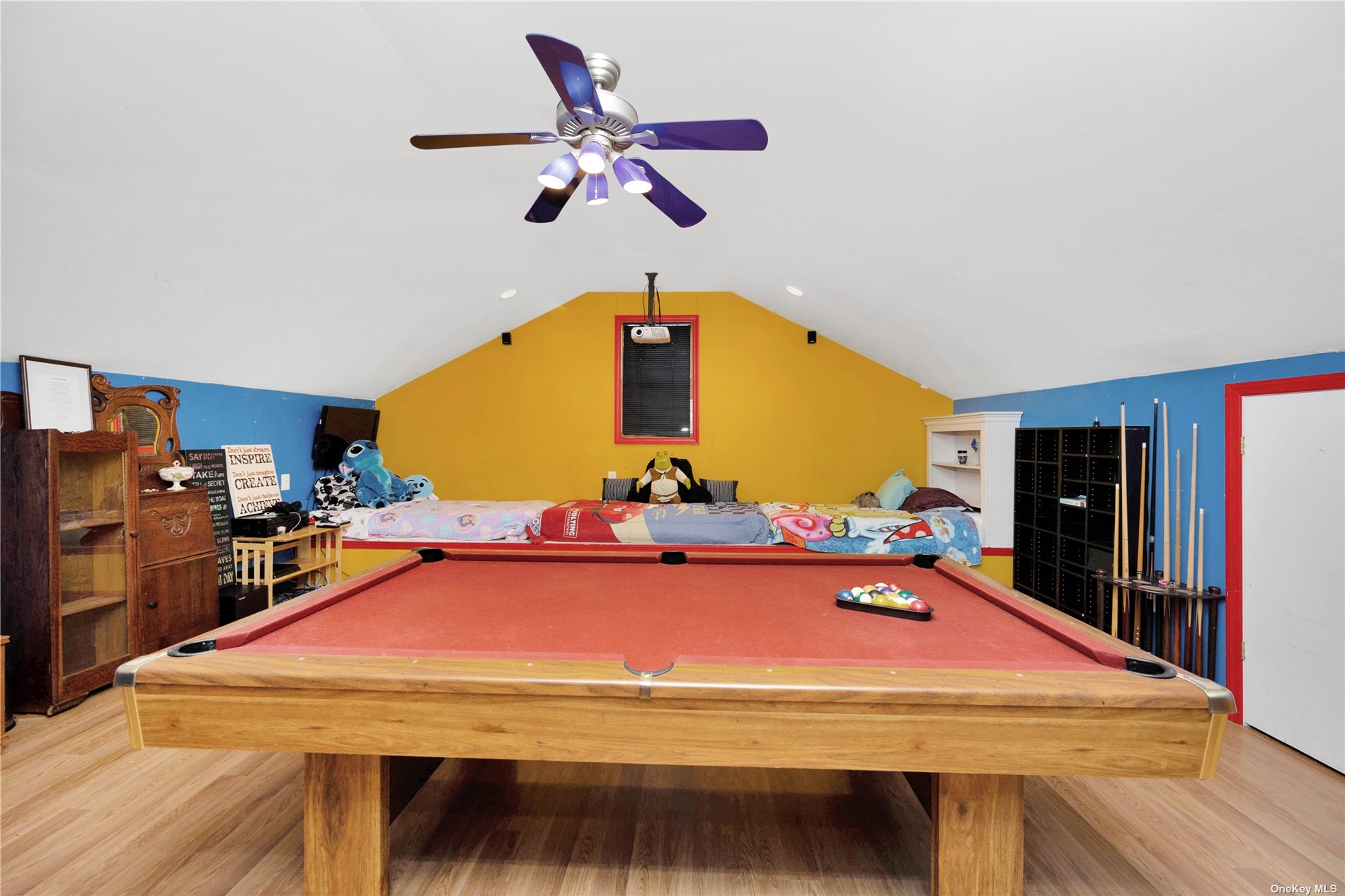 ;
;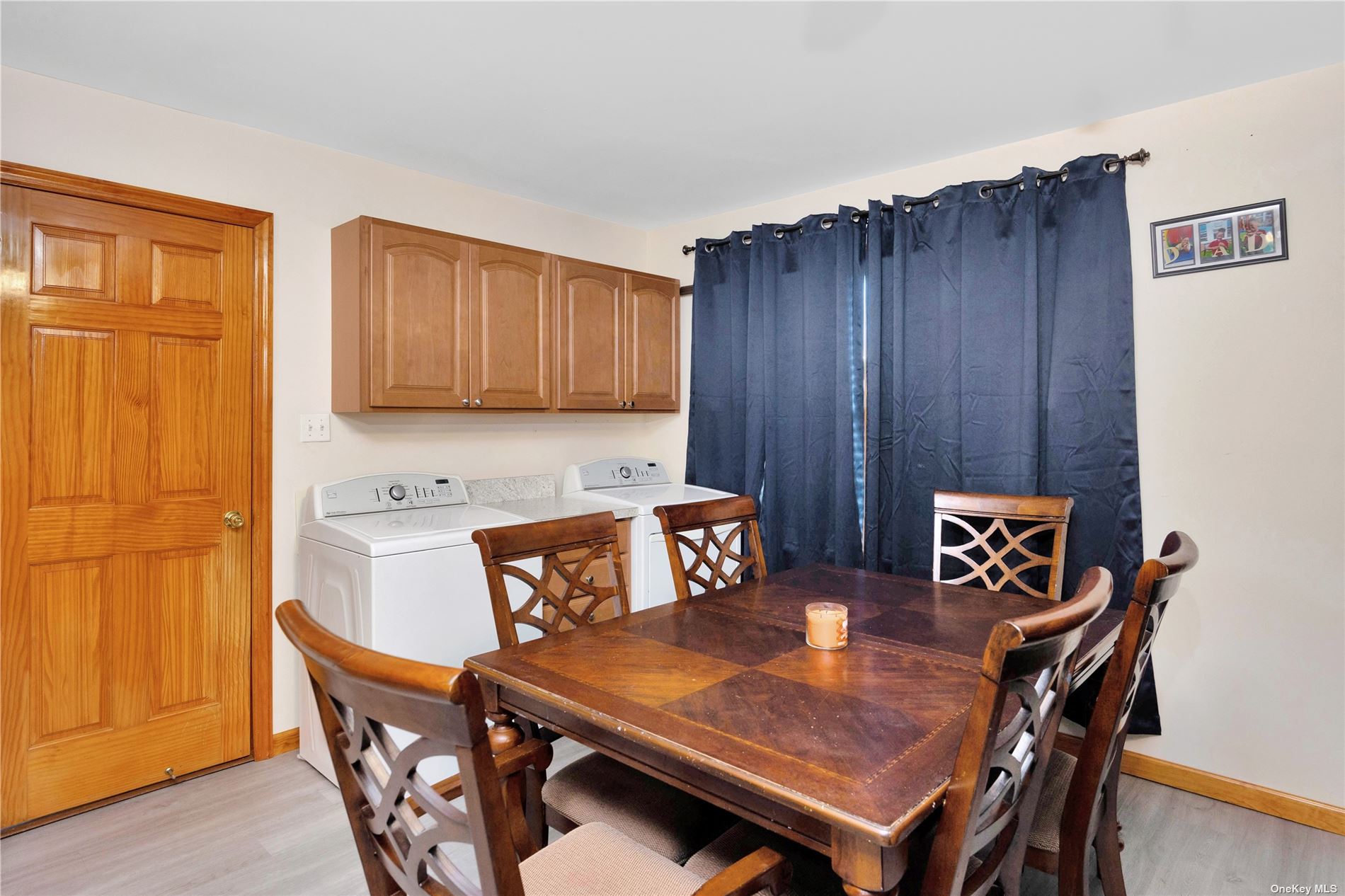 ;
;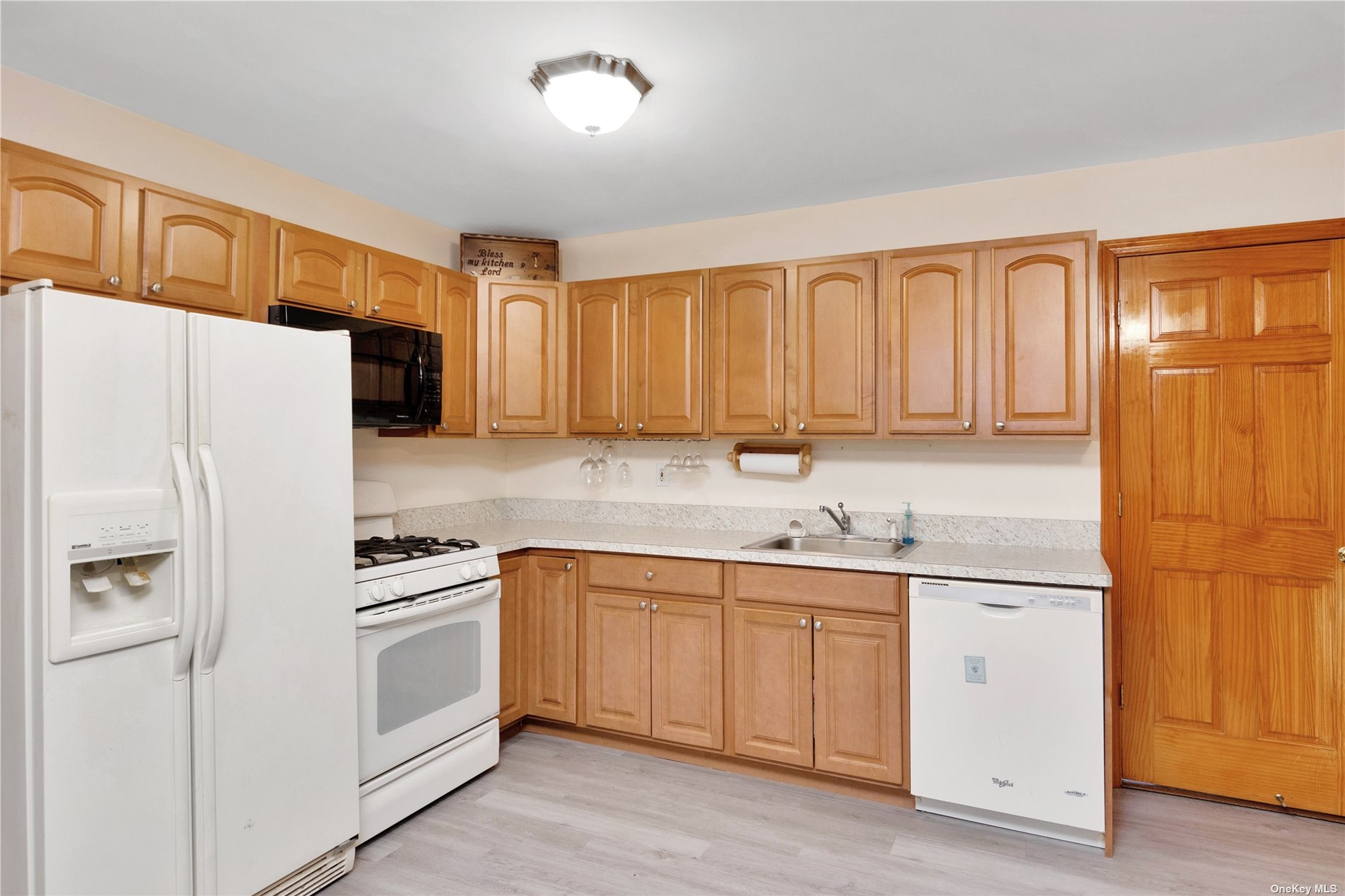 ;
;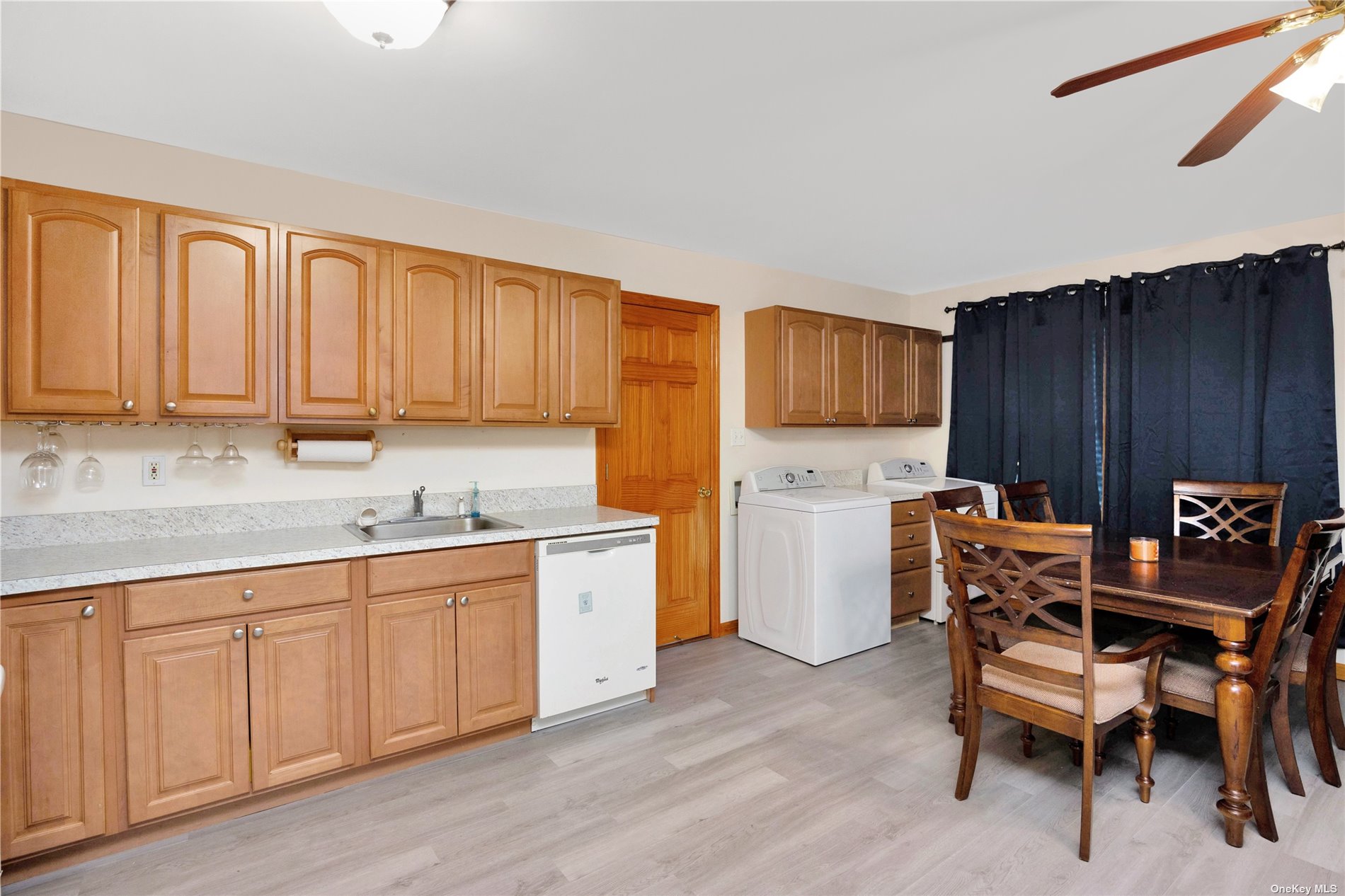 ;
;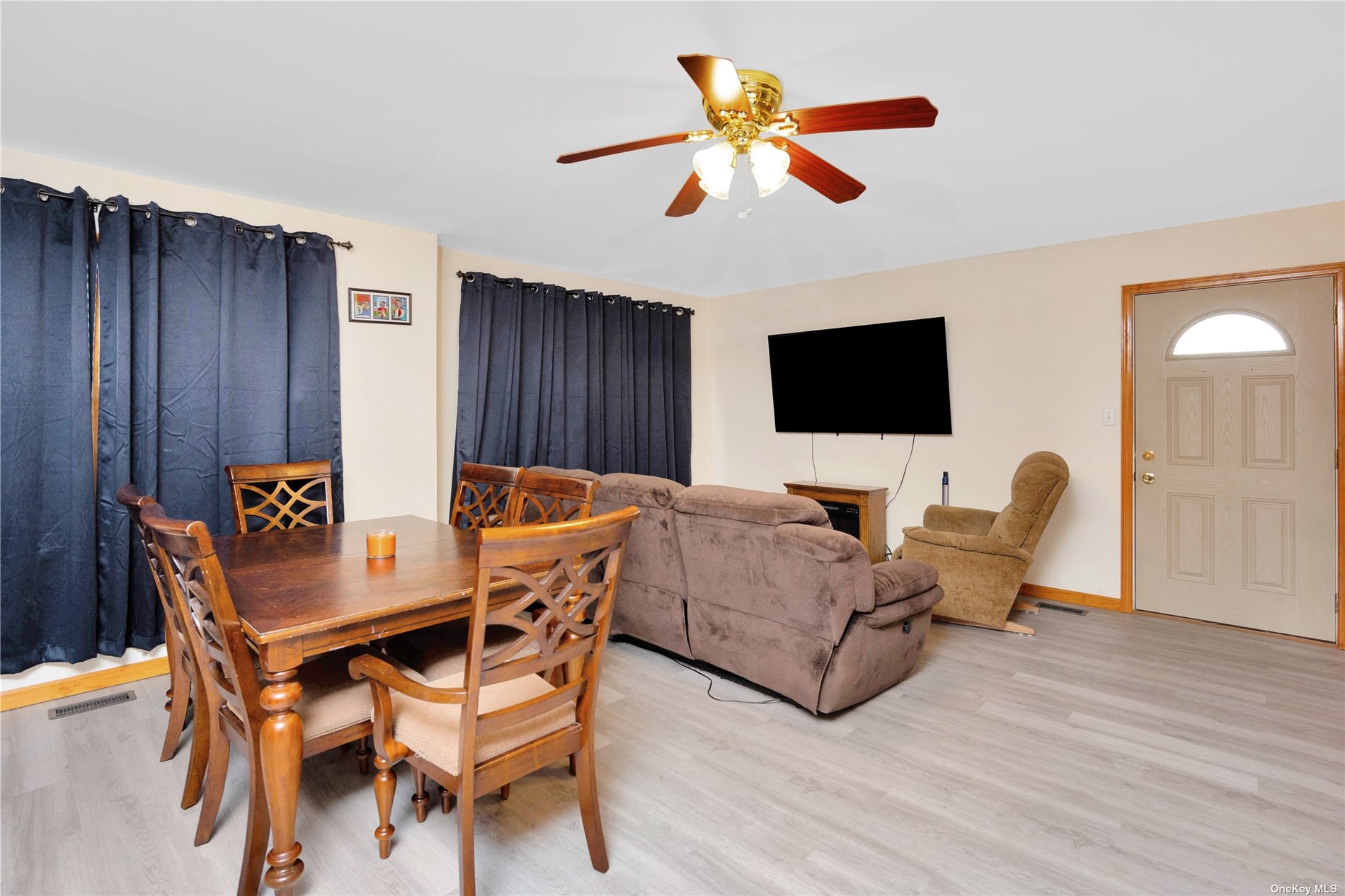 ;
;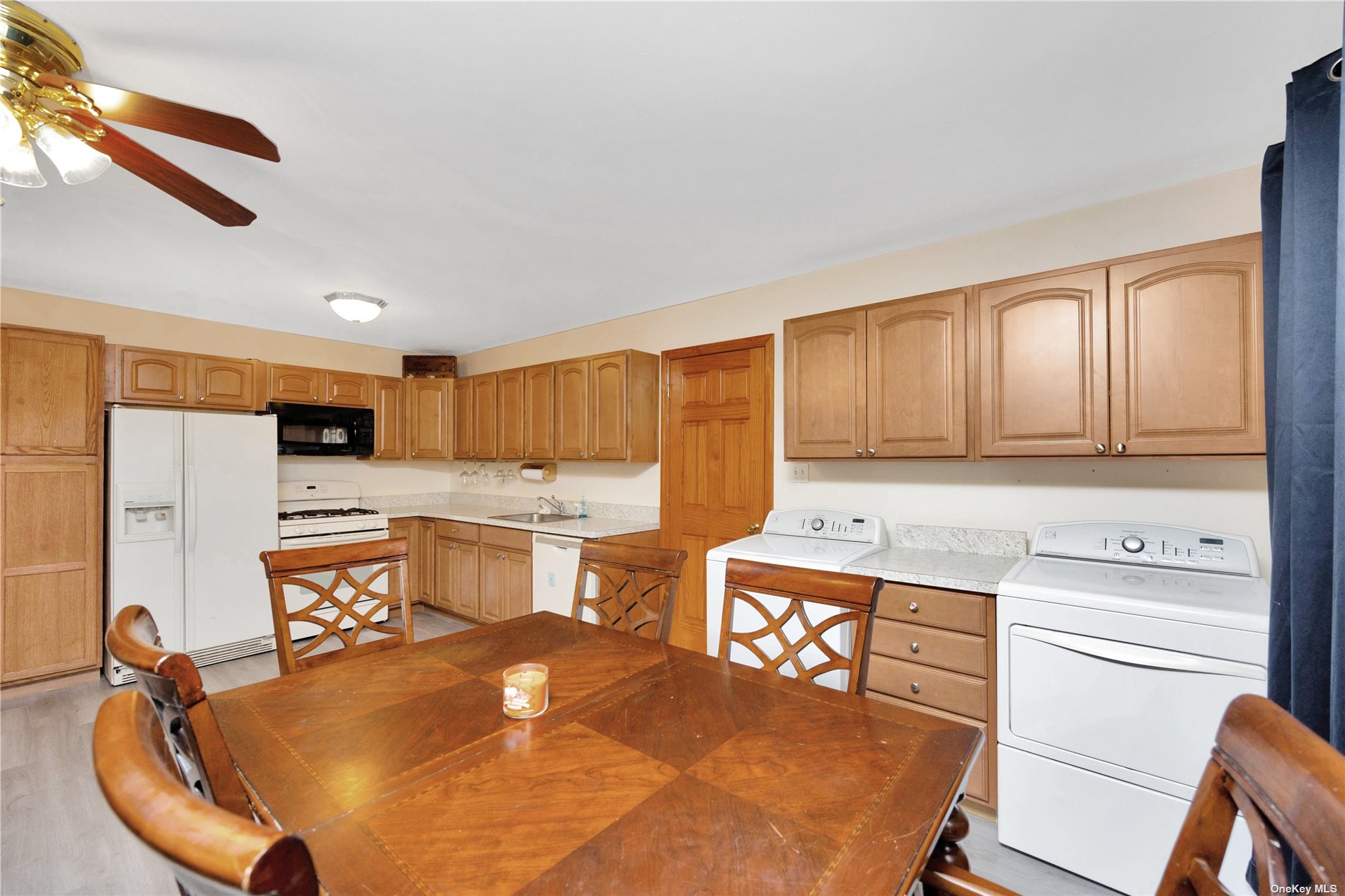 ;
;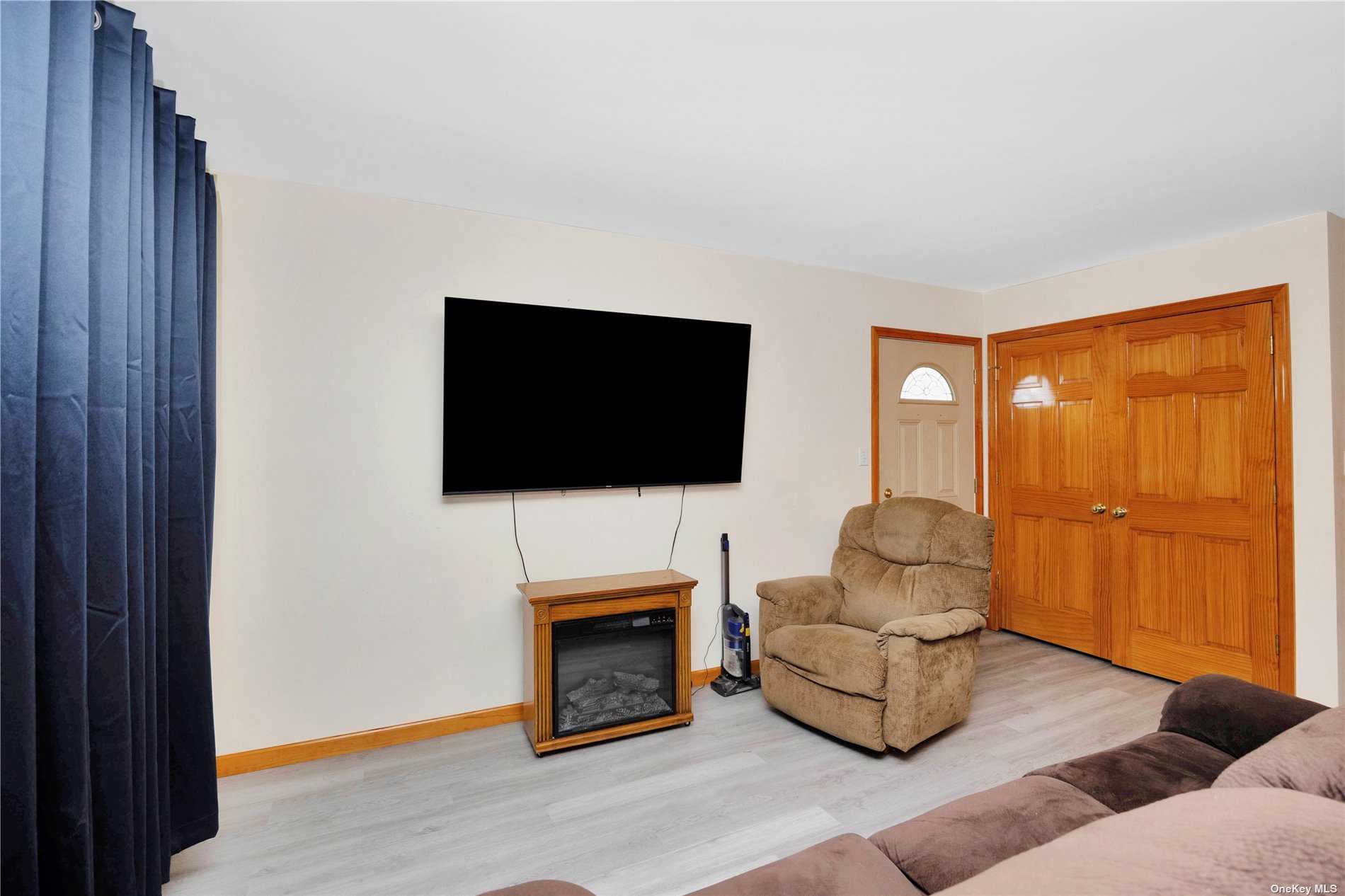 ;
;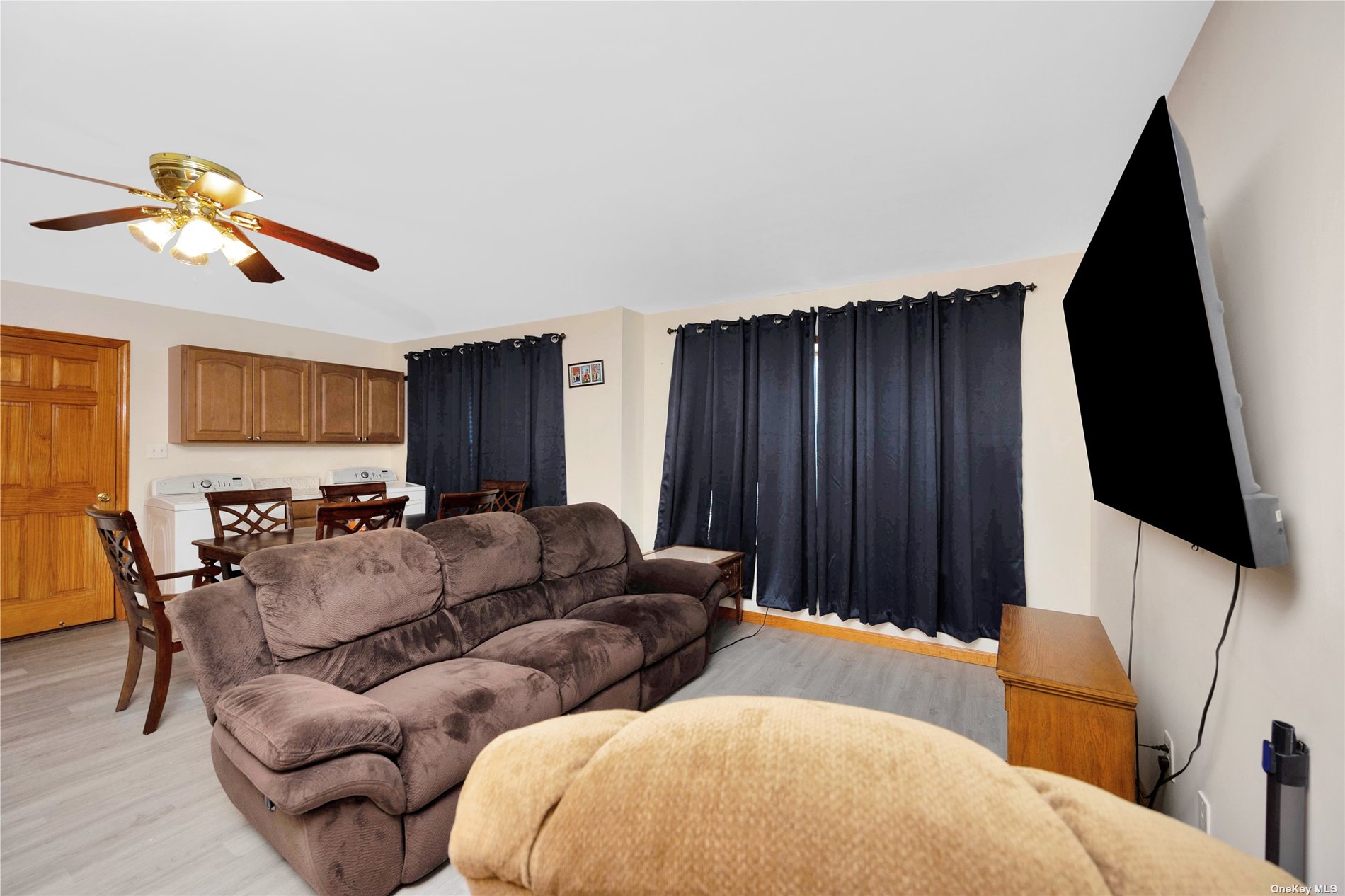 ;
;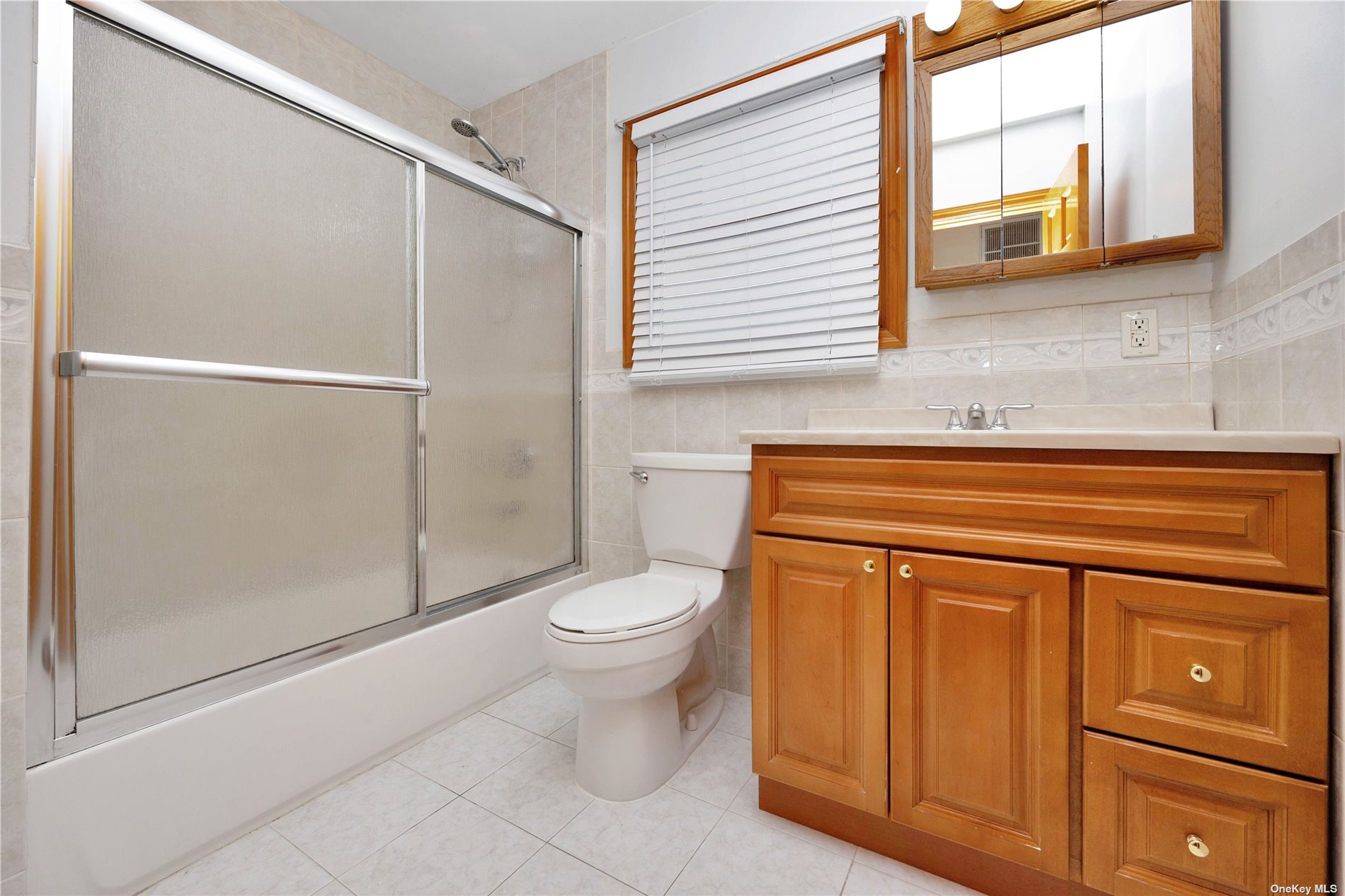 ;
;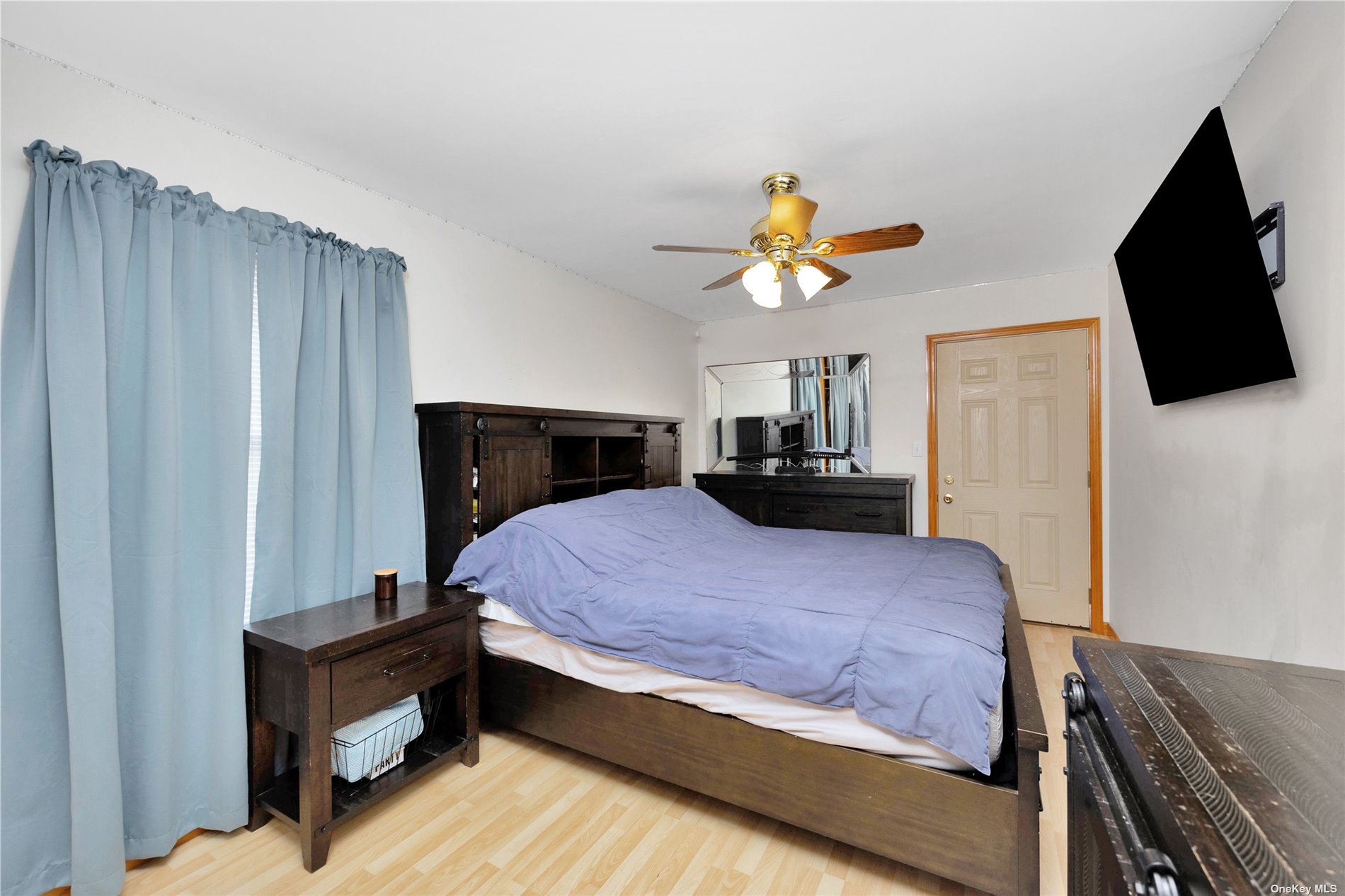 ;
;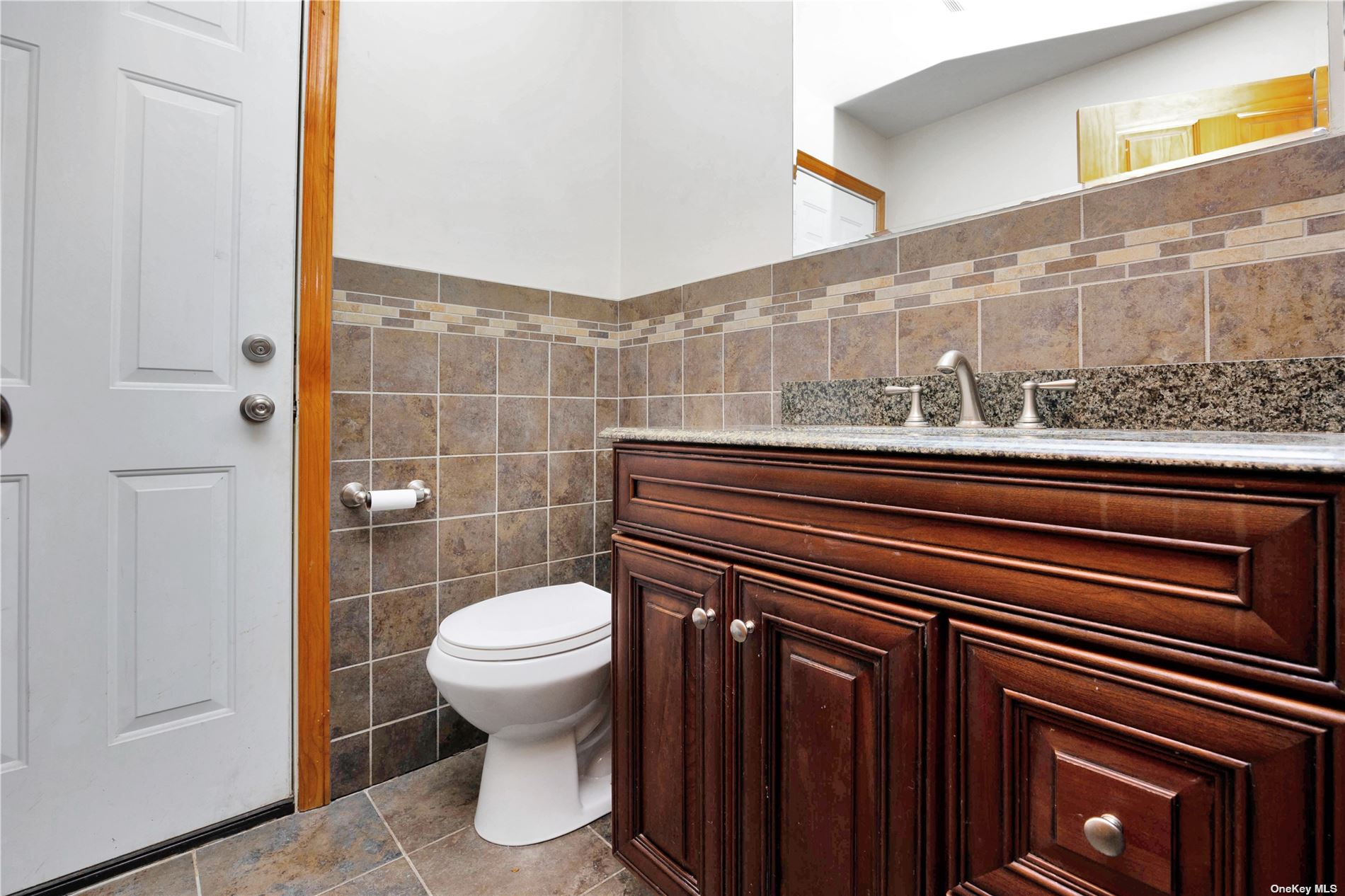 ;
;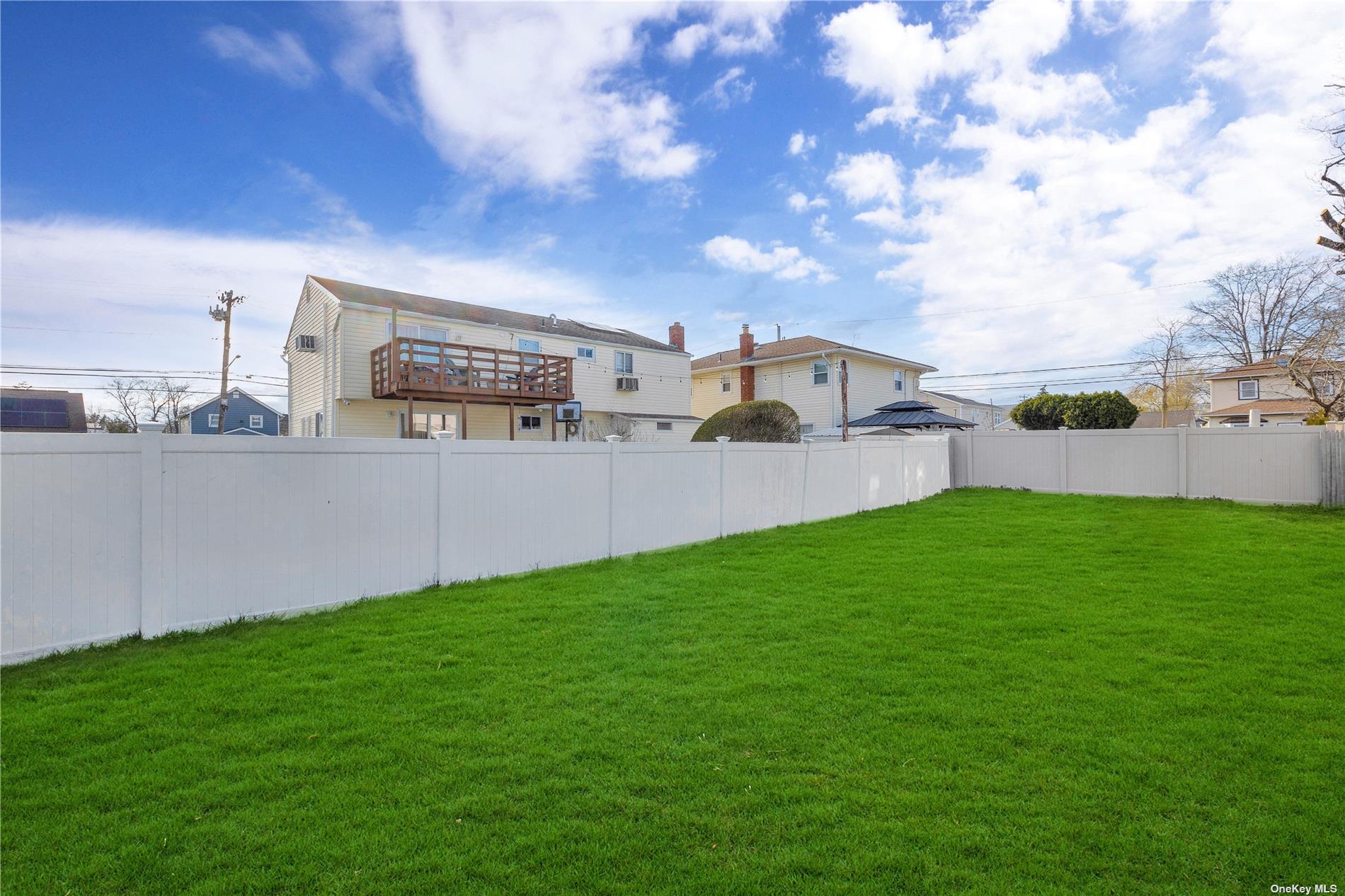 ;
;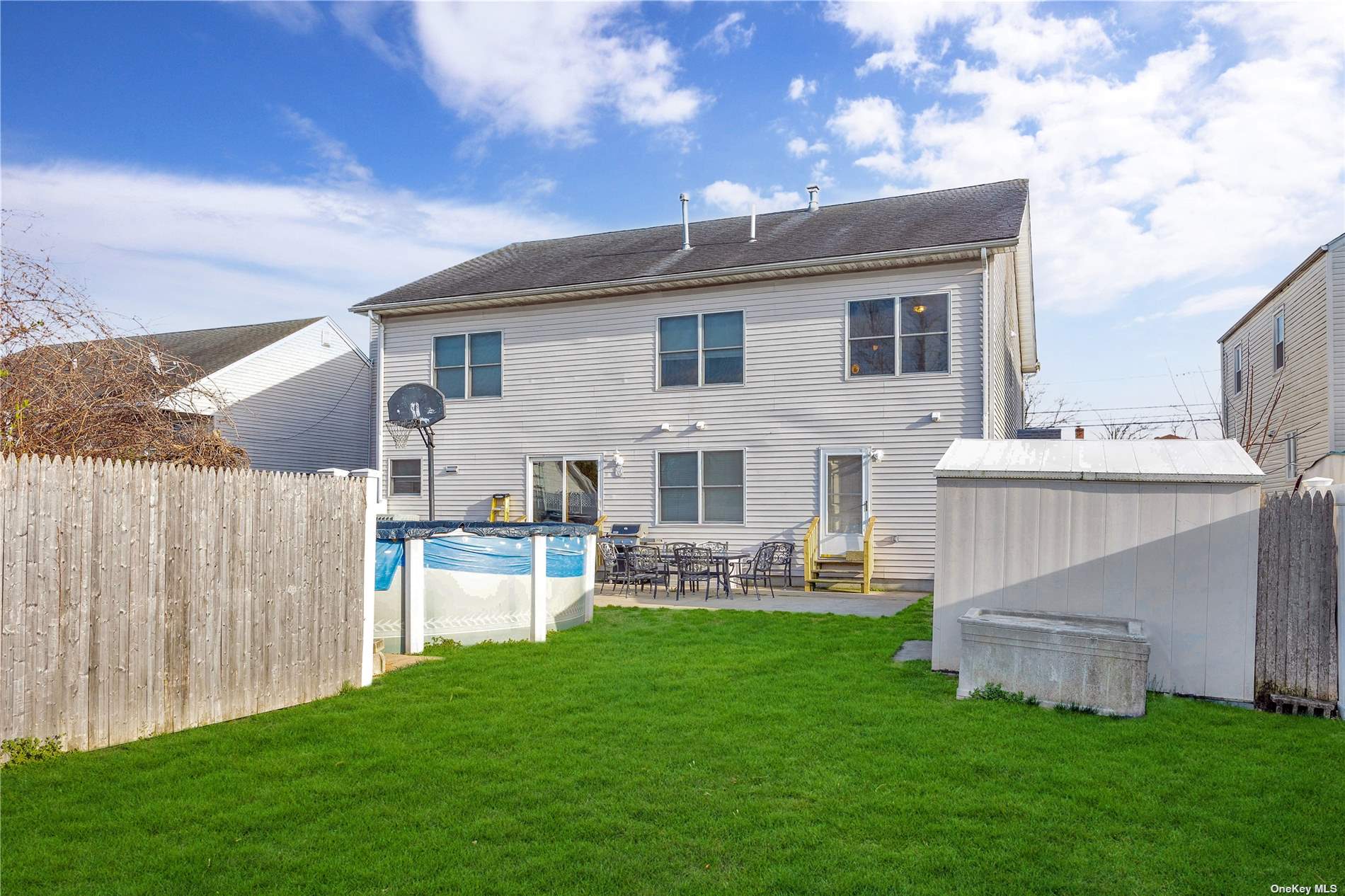 ;
;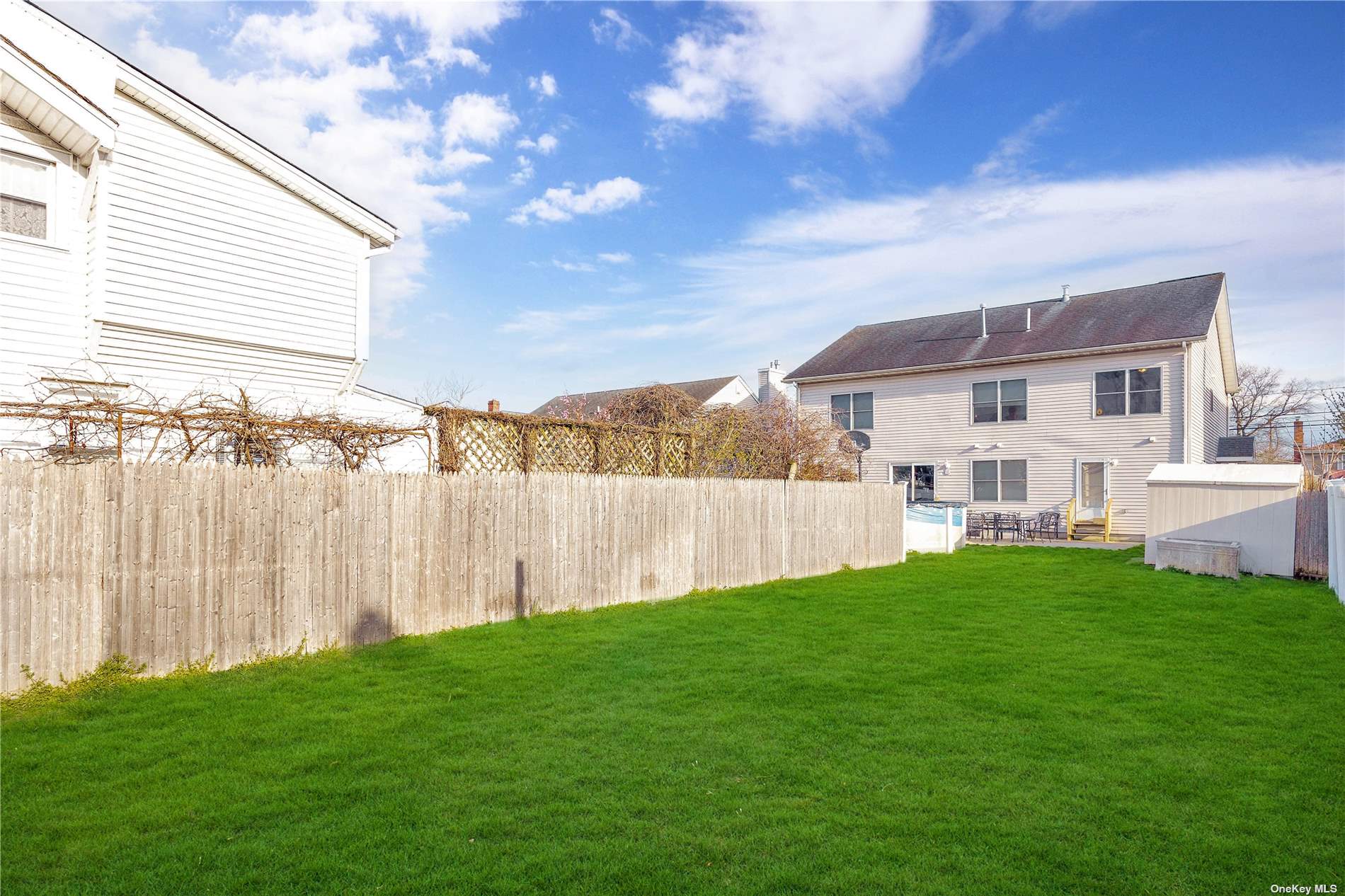 ;
;